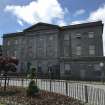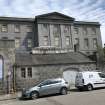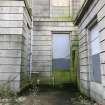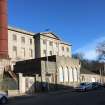Notice
Following a review of the Buildings at Risk Register we have paused the Register while we consider options for its future.
The website will remain accessible and searchable during this time, but it will not be updated and we’re not accepting nominations for additions to the Register. If you need to contact us about the BARR please email hmenquiries@hes.scot
Read the review report here and you can find out more about why we have paused the BARR on our news centre.
Woolmanhill Hospital: Simpson Pavilion, Woolmanhill, Aberdeen
Ordnance Survey licence number AC0000807262. All rights reserved. © Copyright and database right 2024. Public Sector Viewing Terms
Useful Links
General Details and Location
Category
AT RISK
Name of Building
Woolmanhill Hospital: Simpson Pavilion
Other Name(s)
Simpson Pavilion; Aberdeen Royal Infirmary
Address
Woolmanhill, Aberdeen
Locality
Postcode
Planning Authority
Divisional Area
Reference No
5535
Listing Category
A
OS Grid Ref
NJ 93710 06470
Location Type
Urban
HS Reference No
19995
Description
Archibald Simpson, 1833-40; later additions and alterations. 3-storey, 13-bay by 9-bay, H-plan, symmetrical, neo-classical building, part of a nineteenth century hospital complex in Aberdeen city centre. Shallow advanced triangular pedimented centres to principal and side elevations with giant order Doric pilasters. Granite ashlar. Channelled ground floor; string course between ground and 1st floor; deep corniced eaves course with blocking course above. Predominantly moulded architraved windows at 1st and 2nd floor. Corniced and bracketed windows at 1st floor to advanced end 2-bay blocks of south (principal) elevation. Copper-clad dome at centre with glazing to north side. (Historic Environment Scotland List Entry)
Building Dates
1833-40 with later additions
Architects
Archibald Simpson; additions H Saxon Snell with W and J Smith and Kelly of Aberdeen
Category of Risk and Development History
Condition
Fair
Category of Risk
Moderate
Exemptions to State of Risk
Field Visits
05/03/2019, 30/06/2022
Development History
11 April 2013: STV News reports on the decision to close Woolmanhill Hospital, potentially by the end of 2013. No mention is made of a plan for the A-listed building complex, but potentially the NHS Trust may commence marketing of the site for sale later in the year. For Investigation.
5 March 2019: External inspection finds the building vacant and disused but in overall Fair condition. There are some broken and boarded windows. Rainwater goods and timber elements are in need of repair and maintenance. There are some high level vegetation growths. Consent is being sought for the conversion including demolitions, alterations and extensions etc, of the hospital to create residential apartments and hotel accommodation, ref: 160801. Move to At Risk.
December 2019: Member of public has advised that listed building consent (160801) for redevelopment of the hospital site has now been conditionally approved.
12 May 2021: Buildings at Risk understand that redevelopment of former hospital site has been on hold as consequence of COVID-19 pandemic.
13 October 2021: Press and Journal report (06/10/2021) that hotel plans for Woolmanhill will be reviewed at the end of 2022.
19 November 2021: The Press and Journal report (17/11/2021) that concerns have been raised of rat infestation at the hospital and that a vermin specialist has been appointed to help with the problem.
30 June 2022: External inspection finds the building remains disused. The roof pitches were not visible and the street-facing elevation's rainwater goods are concealed - neither element could be assessed. Walls remain plumb but have damp patches to each street elevation, suggesting rainwater goods are defective, the North facing elevation's dampness may also be the result of ingress through chimney. The base of walls to the NE elevation are damp with green algae growth evident. A shrub has established to the SE elevation. The inner courtyard is closed to access and the rear elevation was not assessed. Windows to street elevations are boarded externally at ground level, internally to most upper levels. There is a broken window to the SE elevation. As noted previously, Listed Building Consent for conversion to form a boutique hotel, as part of a wider redevelopment of the former hospital site was conditionally approved in 2019.
Guides to Development
Conservation Area
Union Street
Planning Authority Contact
PAC Telephone Number
01224 522246
Availability
Current Availability
Unknown
Appointed Agents
Price
Occupancy
Vacant
Occupancy Type
N/A
Present/Former Uses
Name of Owners
Unverified see FAQ on ascertaining ownership
Type of Ownership
Company
Information Services
Additional Contacts/Information Source
Bibliography
Online Resources
Classification
Hospitals
Original Entry Date
11-APR-13
Date of Last Edit
20/07/2022








