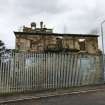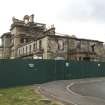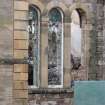Notice
Following a review of the Buildings at Risk Register we have paused the Register while we consider options for its future.
The website will remain accessible and searchable during this time, but it will not be updated and we’re not accepting nominations for additions to the Register. If you need to contact us about the BARR please email hmenquiries@hes.scot
Read the review report here and you can find out more about why we have paused the BARR on our news centre.
Keil School (Former), Keil Gardens, Helenslee Road, Dumbarton
Ordnance Survey licence number AC0000807262. All rights reserved. © Copyright and database right 2025. Public Sector Viewing Terms
Useful Links
- Canmore:
- DUMBARTON, KIRKTONHILL, HELENSLEE ROAD, KEIL SCHOOL
- Historic Scotland:
- HS Reference No 24896
General Details and Location
Category
AT RISK
Name of Building
Keil School (Former)
Other Name(s)
Helenslee House
Address
Keil Gardens, Helenslee Road, Dumbarton
Locality
Postcode
Planning Authority
Divisional Area
Reference No
5583
Listing Category
B
OS Grid Ref
NS 38655 75067
Location Type
Urban
HS Reference No
24896
Description
Mansion house, incorporating lower 2-storey symmetrically planned
earlier/mid 19th century house (by J T Rochead). Stugged ashlar coursers with polished dressings.
Built for Peter Denny. Used as a school since 1925. (Historic Scotland)
Constructed for shipbuilding baron, Peter Denny, the site was purchased by Keil School in 1925, transferring to Dumbarton from their original site in Southend, Argyll, in 1926 (FA Walker & F Sinclair)
earlier/mid 19th century house (by J T Rochead). Stugged ashlar coursers with polished dressings.
Built for Peter Denny. Used as a school since 1925. (Historic Scotland)
Constructed for shipbuilding baron, Peter Denny, the site was purchased by Keil School in 1925, transferring to Dumbarton from their original site in Southend, Argyll, in 1926 (FA Walker & F Sinclair)
Building Dates
1866-7; incorporating earlier/mid 19th century house
Architects
J T Rochead; John Honeyman
Category of Risk and Development History
Condition
Ruinous
Category of Risk
Moderate
Exemptions to State of Risk
Field Visits
23/4/2013, 05/02/2020
Development History
23 April 2013: External inspection finds the former school in a ruinous state following a fire (in January 2013) which appears to have destroyed much of the buildings interiors and roof. There are elements of structural failure evident. The former school is understood to have been vacant and disused since 2004. 37 detatched dwellings for construction within the grounds of the school were approved in Dec 2006 ref: DC06/295/FUL and a number of these homes have been constructed. A proposal to convert the main building to 13 flats was approved July 2011 ref: DC08/224/FUL.
8 February 2018: A member of the public advises the first fire at the former school occurred during 2007/8 rather than the 2013 fire noted previously.
5 February 2020: External inspection finds the former school remains in much the same condition as seen previously: ruinous and in deteriorating condition. Grounds are now secured by steel palisade fencing with 'dangerous structure' signs affixed. Grounds are extensively overgrown. Ground floor windows are secured by metal panels and most upper windows are secured by metal mesh. Some high-level masonry appears loose and unstable. Much vegetation growth throughout. Remains At Risk.
Guides to Development
Conservation Area
Kirktonhill
Planning Authority Contact
PAC Telephone Number
01389 738794
Availability
Current Availability
Not Available
Appointed Agents
Price
Occupancy
Vacant
Occupancy Type
N/A
Present/Former Uses
Name of Owners
Type of Ownership
Company
Information Services
Additional Contacts/Information Source
Bibliography
North Clyde Estuary an illustrated architectural guide FA Walker & F Sinclair p 34.
Online Resources
Classification
Schools
Original Entry Date
25-JUL-13
Date of Last Edit
06/02/2020








