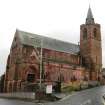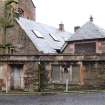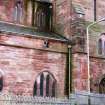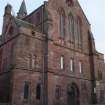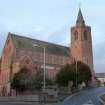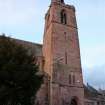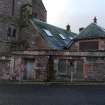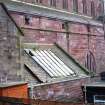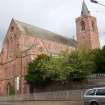Notice
Following a review of the Buildings at Risk Register we have paused the Register while we consider options for its future.
The website will remain accessible and searchable during this time, but it will not be updated and we’re not accepting nominations for additions to the Register. If you need to contact us about the BARR please email hmenquiries@hes.scot
Read the review report here and you can find out more about why we have paused the BARR on our news centre.
South United Free Church & Mission Hall (Former), Comrie Street, Crieff
Ordnance Survey licence number AC0000807262. All rights reserved. © Copyright and database right 2025. Public Sector Viewing Terms
Useful Links
- Canmore:
- CRIEFF, COMRIE STREET, SOUTH UNITED FREE CHURCH
- Historic Scotland:
- HS Reference No 23509
General Details and Location
Category
AT RISK
Name of Building
South United Free Church & Mission Hall (Former)
Other Name(s)
Old South Church; Old South Church Antiques Centre
Address
Comrie Street, Crieff
Locality
Postcode
Planning Authority
Divisional Area
Reference No
27
Listing Category
A
OS Grid Ref
NN 86257 21782
Location Type
Urban
HS Reference No
23509
Description
Scots gothic church with 3-stage tower, on ground falling steeply to SW. 4-bay nave with side aisles, clerestory and basement. Red bull-faced ashlar in uneven courses with ashlar dressings. String and eaves courses. Single, 2- and 4-stage sawtooth-coped buttresses, hoodmoulds. Traceried windows, quatrefoil roundels, pointed-, shoulder-arched and square-headed openings, chamfered reveals and stone mullions.
Opened as the Free Church on 27th August, 1882 by Rev Dr Whyte of Free St George's, Edinburgh. With seating for 800 the building, of Alloa stone with exterior woodwork of teak, cost some '5000 plus an extra '100 for the belfry. All upper windows were double glazed and the spire, reaching 120', is based on that of Dunblane Cathedral.
The architect, J J Stevenson, was an ex-patriot Glaswegian, by 1882 hailing from Bayswater, London: he was a key player in the revival of Scots Gothic and a father figure for the "London Scots" who went south after the Glasgow Bank crash. Building was carried out "under the superintendence of Robt Ewan Esq, architect Glasgow, and Hew Miller Esq, factor, Ochtertyre" (Chatburn). The organ was installed in 1899, and in 1900 the United Presbyterian and Free Churches combined. When Monzievaird Church closed in 1964 the congregation divided between Crieff South and West Churches. (Historic Scotland).
Opened as the Free Church on 27th August, 1882 by Rev Dr Whyte of Free St George's, Edinburgh. With seating for 800 the building, of Alloa stone with exterior woodwork of teak, cost some '5000 plus an extra '100 for the belfry. All upper windows were double glazed and the spire, reaching 120', is based on that of Dunblane Cathedral.
The architect, J J Stevenson, was an ex-patriot Glaswegian, by 1882 hailing from Bayswater, London: he was a key player in the revival of Scots Gothic and a father figure for the "London Scots" who went south after the Glasgow Bank crash. Building was carried out "under the superintendence of Robt Ewan Esq, architect Glasgow, and Hew Miller Esq, factor, Ochtertyre" (Chatburn). The organ was installed in 1899, and in 1900 the United Presbyterian and Free Churches combined. When Monzievaird Church closed in 1964 the congregation divided between Crieff South and West Churches. (Historic Scotland).
Building Dates
1882, later alterations/ additions
Architects
J J Stevenson
Category of Risk and Development History
Condition
Poor
Category of Risk
Moderate
Exemptions to State of Risk
Field Visits
December 2000, 28/11/2008, 23/09/2009, 30/11/2011, 7/11/2013
Development History
Has becomes surplus to requirements and is Marked for sale.
Apr 99: application for change of use to form an arts and antique centre.
Dec 00: SCT site visit. Building in use as Antiques Centre, set to SAVED.
Apr 99: application for change of use to form an arts and antique centre.
Dec 00: SCT site visit. Building in use as Antiques Centre, set to SAVED.
November 2008: External inspection confirms that the former church was converted to use as an antiques centre, however, trading is thought to have ceased approximately two years ago. The former church now appears vacant and subject to minor vandalism; a missing skylight on the mission hall is of concern. Overall the building is in fair condition but would benefit from general maintenance.
September 2009: External inspection finds that the building is still disused. There is some damage to the roof of the Mission Hall and damp patches at failed downpipes. Otherwise the property appears to be in fair condition.
November 2009: The property is advertised for sale by auction through Future Property Auctions on 8th December. Guide auction price is noted at £95,000+.
July 2010: Historic Scotland report the large skylight on the lean-to against the NW elevation collapsed in stages through late June and early July. One of the gatepiers was demolished without Listed Building Consent recently when the owner was clearing the site - the local authority were informed and the work was stopped. The church has been placed back on the market, being sold privately through a board attached to the railings.
November 2011: External inspection finds dampness at blocked rainwater downpipes is a cause for concern and the roof to the mission hall section is in poor condition. A board affixed to railings is advertising the property for sale, with contact number 07779 603101.
4 February 2013: Local planners advise the property has been sold to a new owner. Pre-application discussions are underway.
19 July 2013: Full Planning Permission and Listed Building Consent for Alterations and change of use of former church into a 13 bedroom hotel/self catering/holiday accommodation, spa and restaurant are being sought ref: 13/01182/FLL & 13/01183/LBC.
7 November 2013: External inspection finds the building remains in much the same condition - widespread dampness being evident - since the previous site visit.
31 July 2014: Full Planning Permission and Listed Building Consent for conversion to hotel/ holiday accomodation/ spa were conditionally granted Jan and Apr 2014. A Building Warrant is under consideration ref: 14/00620/NDOM5.
12 December 2014: Listed Building Consent for alterations and change of use to form 8 bedroom hotel// self catering accomodation, hotel and spa is being sought ref: 14/02033/LBC.
13 December 2018: The property is now being marketed for sale through appointed agent Galbraith. Offers in the region of £150,000 are being invited.
6 April 2021: Listed Building Consent for conversion of the property to 8 flats is being sought (21/00308/LBC).
15 July 2024: Full planning permission and listed building consent (22/00576/FLL & 22/00575/LBC) were conditionally granted for alterations and change of use of former church to 9 flats and associated works, 13/04/2022.
Guides to Development
Conservation Area
Planning Authority Contact
PAC Telephone Number
Availability
Current Availability
Unknown
Appointed Agents
Price
Occupancy
Vacant
Occupancy Type
N/A
Present/Former Uses
BARR original text : Church/Convent/Monastery to Shop, Building Uses Information:
Present Use 1: N/A Former Use 1: Unknown
Present Use 2: N/A Former Use 2: N/A
Present Use 1: N/A Former Use 1: Unknown
Present Use 2: N/A Former Use 2: N/A
Name of Owners
Unverifed see FAQ on ascertaining ownership
Type of Ownership
Unknown
Information Services
Additional Contacts/Information Source
https://www.rightmove.co.uk/commercial-property-for-sale/property-58801266.html
Bibliography
BUILDING NEWS (17th November, 1882). Alexander Porteous HISTORY OF CRIEFF (1912), pp151-4. Groome's GAZETTEER VOL II, p307. A C Russell STAINED GLASS WINDOWS OF DOUGLAS STRACHAN (1994), p22. Perth & Kinross Council Archive DEAN OF GUILD Ref 27/7/1910. M Chatburn CRIEFF SOUTH & MONZIEVAIRD CHURCH (1982). Haynes, N. PERTH & KINROSS (RIAS, 2000) p.87.
Online Resources
Classification
Churches and Chapels
Original Entry Date
07-JUN-98
Date of Last Edit
06/04/2021



