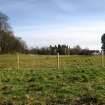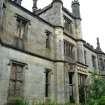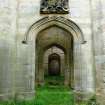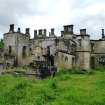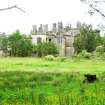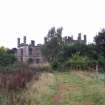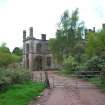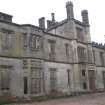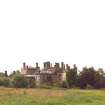Notice
Following a review of the Buildings at Risk Register we have paused the Register while we consider options for its future.
The website will remain accessible and searchable during this time, but it will not be updated and we’re not accepting nominations for additions to the Register. If you need to contact us about the BARR please email hmenquiries@hes.scot
Read the review report here and you can find out more about why we have paused the BARR on our news centre.
Dunmore Park, Dunmore
Ordnance Survey licence number AC0000807262. All rights reserved. © Copyright and database right 2025. Public Sector Viewing Terms
Useful Links
- Canmore:
- DUNMORE PARK
- Historic Scotland:
- HS Reference No 2093
- Historic Gardens & Landscapes:
- GDL00158
General Details and Location
Category
AT RISK
Name of Building
Dunmore Park
Other Name(s)
Address
Dunmore
Locality
Postcode
Planning Authority
Divisional Area
Reference No
863
Listing Category
B
OS Grid Ref
NS 88490 89195
Location Type
Rural
HS Reference No
2093
Description
Roofless ruin of a Tudor Gothic mansion, located within wooded grounds adjacent to a meadow. The entrance is framed by a grand porte-cochère, whilst the facade features castellations, mullioned bay windows, battlemented parapets, slim turrets, barley-sugar chimneys, and armorial panels.
The other buildings on the estate, such as The Pineapple (formerly the summerhouse) and the East Lodge, have been successfully restored. Built for the fifth Earl of Dunmore.
The other buildings on the estate, such as The Pineapple (formerly the summerhouse) and the East Lodge, have been successfully restored. Built for the fifth Earl of Dunmore.
Building Dates
1820-1825
Architects
William Wilkins
Category of Risk and Development History
Condition
Ruinous
Category of Risk
Moderate
Exemptions to State of Risk
Field Visits
01/10/1994, 01/05/2006, 09/10/2008, 20/06/2011, 13/3/2015
Development History
1990: The house remains extant. SCT receives correspondence from a potential purchaser. The estate was split up around 1968 with the walled garden and Pineapple being purchased by the Earl and Countess of Perth, who later gifts it to the National Trust for Scotland. The house is purchased by a farmer who turns over its land to agriculture. The house was previously subject to an application to demolish. In 1987 Planning Permission and Listed Building Consent were sought for the house's demolition.
March 1991: The Scotsman reports on a £25 million scheme for a golf and leisure complex within the estate. The plans by Coatbridge-based Kelvin Homes would see the construction of an 18 hole and a 9 hole golf course, the erection of 40 new homes, and the conversion of Dunmore Park into a 180-bed hotel. The development is being financed by Italian hotel consortium Tirenna. However, there are fears that an application by Leigh Environmental to site a waste tip nearby may jeopardise the plans.
10 June 1991: Press reports note that Kelvin Homes is in negotiations to buy the land currently subject to the waste tip proposal, in order to construct an artificial course fishing park and fishing lodges. The proposals would include a large artificial lake, restaurant and shop complex, a swimming pool, and possibly an ice rink.
July 1991: An Outline Planning Permission and Listed Building Consent application is lodged for the leisure and housing development. SCT objects to the application, especially the extent and layout of new housing. SCT stresses that any consents should be strictly tied to the restoration of Dunmore Park.
December 1991: Outline Planning Permission is granted.
28 October 1993: The Falkirk Herald reports that the conversion of Dunmore into a hotel is to commence in Spring 1994.
October 1995: No change reported.
May 1998: The renewal of lapsed Outline Planning Permissions is sought. SCT does not object, provided the original conditions attached to the consents remain.
July 1999: Lapsed Outline Planning Permissions are renewed.
July 2002: The renewal of all consents is again sought.
March 2003: SCT receives information that a potential developer has expressed an interest in the property.
May 2006: Manor Kingdom Homes have applied for permission to develop the house and stables as part of an overall enabling development scheme.
November 2006: Listed Building Consent and Detailed planning permission is sought to restore the house and stables and enabling development of 49 houses.
March 1991: The Scotsman reports on a £25 million scheme for a golf and leisure complex within the estate. The plans by Coatbridge-based Kelvin Homes would see the construction of an 18 hole and a 9 hole golf course, the erection of 40 new homes, and the conversion of Dunmore Park into a 180-bed hotel. The development is being financed by Italian hotel consortium Tirenna. However, there are fears that an application by Leigh Environmental to site a waste tip nearby may jeopardise the plans.
10 June 1991: Press reports note that Kelvin Homes is in negotiations to buy the land currently subject to the waste tip proposal, in order to construct an artificial course fishing park and fishing lodges. The proposals would include a large artificial lake, restaurant and shop complex, a swimming pool, and possibly an ice rink.
July 1991: An Outline Planning Permission and Listed Building Consent application is lodged for the leisure and housing development. SCT objects to the application, especially the extent and layout of new housing. SCT stresses that any consents should be strictly tied to the restoration of Dunmore Park.
December 1991: Outline Planning Permission is granted.
28 October 1993: The Falkirk Herald reports that the conversion of Dunmore into a hotel is to commence in Spring 1994.
October 1995: No change reported.
May 1998: The renewal of lapsed Outline Planning Permissions is sought. SCT does not object, provided the original conditions attached to the consents remain.
July 1999: Lapsed Outline Planning Permissions are renewed.
July 2002: The renewal of all consents is again sought.
March 2003: SCT receives information that a potential developer has expressed an interest in the property.
May 2006: Manor Kingdom Homes have applied for permission to develop the house and stables as part of an overall enabling development scheme.
November 2006: Listed Building Consent and Detailed planning permission is sought to restore the house and stables and enabling development of 49 houses.
October 2008: External inspection finds that the building remains ruinous. Many interior floors are grassed over. Planning permission has been lodged for restoration and conversion to flats with enabling development ref: 06/1099/FUL & 06/0377/LBC.
June 2011: External inspection finds no significant change from the previous site visit.
13 March 2015: Limited external inspection from a distance suggests the building remains in much the same condition as seen previously.
20 May 2015: The Falkirk Herald reported 10 March 2015 Falkirk Council planning committee has allowed a continuation of the proposed scheme to restore Dunmore House and Stables, with associated new build development within the grounds, until August 2015. The article notes commercial developer Manor Kingdom is no longer involved in the proposal, which is now being taken forward by the building owner. All parties to the proposal are reported to have been urged to supply a significant amount of outstanding information to allow Falkirk Council and Historic Scotland to make a full assessment of the applicationsl.
12 July 2019: View of the property was obstructed by extensive vegetation growth - survey was from distance at Dunmore Park Farm. From what could be viewed the house in much the same condition as seen previously - a roofless ruin.
Post-survey update: Local planners note previous application 06/1099/FUL was conditionally approved to allow for the restoration/conversion of the property to flats and the erection of 45 houses as an enabling development at the site. A number of conditions were purified in 2018/19, allowing for a site start in March 2019, permissions are considered now live in perpetuity. To date works completed have been limited to earth works. No further proposals have been received.
Post-survey update: Local planners note previous application 06/1099/FUL was conditionally approved to allow for the restoration/conversion of the property to flats and the erection of 45 houses as an enabling development at the site. A number of conditions were purified in 2018/19, allowing for a site start in March 2019, permissions are considered now live in perpetuity. To date works completed have been limited to earth works. No further proposals have been received.
Guides to Development
Conservation Area
Planning Authority Contact
PAC Telephone Number
01324 504715
Availability
Current Availability
Unknown
Appointed Agents
Price
Occupancy
Vacant
Occupancy Type
N/A
Present/Former Uses
Building Uses Information:
Present Use 1: N/A Former Use 1: Residential
Present Use 2: N/A Former Use 2: N/A, BARR original text : Residential to School/College/University
Present Use 1: N/A Former Use 1: Residential
Present Use 2: N/A Former Use 2: N/A, BARR original text : Residential to School/College/University
Name of Owners
Type of Ownership
Private
Information Services
Additional Contacts/Information Source
Bibliography
Dean and Miers (1990), pp26-27; Jaques (2001), p67; Tait (1980); Stirlingshire: An Inventory of the Ancient Monuments, p341.
Online Resources
Classification
Country Houses, Mansions and Large Villas
Original Entry Date
24-APR-90
Date of Last Edit
07/01/2021



