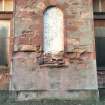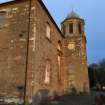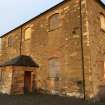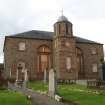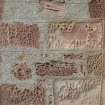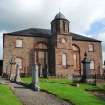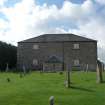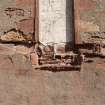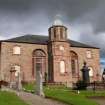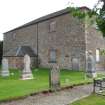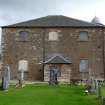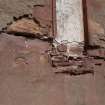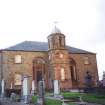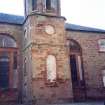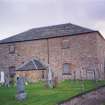Notice
Following a review of the Buildings at Risk Register we have paused the Register while we consider options for its future.
The website will remain accessible and searchable during this time, but it will not be updated and we’re not accepting nominations for additions to the Register. If you need to contact us about the BARR please email hmenquiries@hes.scot
Read the review report here and you can find out more about why we have paused the BARR on our news centre.
Rosskeen Old Parish Church, Rosskeen
Ordnance Survey licence number AC0000807262. All rights reserved. © Copyright and database right 2025. Public Sector Viewing Terms
Useful Links
- Canmore:
- ROSSKEEN PARISH CHURCH
- Historic Scotland:
- HS Reference No 15040
General Details and Location
Category
AT RISK
Name of Building
Rosskeen Old Parish Church
Other Name(s)
Address
Rosskeen
Locality
Postcode
Planning Authority
Divisional Area
Reference No
921
Listing Category
A
OS Grid Ref
NH 68837 69250
Location Type
Rural
HS Reference No
15040
Description
Rectangular, harl pointed rubble, ashlar dressings. Square projecting tower in centre with round-headed windows in ground floor and side Minister's entrance; chamfered angle at second stage with blind occuli; octagonal belfry at third stage rising above church wallhead, with round-headed louvred vents and leaded dome capped by wind vane. Tower flanked by two large and long round-headed windows; with substantial semi-circular upper lights and tripartites with narrow side lights. Symmetrical fenestration in north, east and west elevations; all small segmental headed windows with multi-pane glazing, 2 in ground floor and gallery outer bays, north and south elevations, and 3 similarly placed in east and west flanks (some window blind). Centre projecting piended porches in north, east and west elevations; piended platform slate roof. Interior; 5 sided panelled gallery supported on fluted cast-iron columns; original fittings, pulpit and sounding board.
Church disused. Pulpit and sounding board similar to those at Edderton Parish Church (sounding board only now remains at Edderton). Have been subject to restoration. (Historic Environment Scotland List Entry)
Church disused. Pulpit and sounding board similar to those at Edderton Parish Church (sounding board only now remains at Edderton). Have been subject to restoration. (Historic Environment Scotland List Entry)
Building Dates
1830-1832; 1853
Architects
James Smith; Andrew Maitland
Category of Risk and Development History
Condition
Fair
Category of Risk
Low
Exemptions to State of Risk
Field Visits
November 1994, February 2000, 04/09/2008, 19/6/2012, 4/10/2013, 29/11/2018
Development History
15 November 1972: Press reports note that Rosskeen West Church is seeking permission to demolish. 25 December 1972: The press reports on the application. The church closed in 1947 and permission to demolish was also sought in 1967. The Regional Council is now considering taking on the building itself for conversion into flats, recreational hall or arts centre. September 1977: Highland Regional Council seeks permission to demolish. 30 July 1980: The Aberdeen Press and Journal reports that Highland Regional Council is again seeking permission to demolish. March 1981: The Secretary of State refuses the application, following a Public Local Inquiry. June 1990: Local planners report that the church is deteriorating, though essential repairs have been undertaken by Highland Regional Council. All windows are now boarded-up. October 1994: Local planners report that interest in conversion to a Maritime Heritage Centre has now fallen through. The building is available for purchase. January 1995: Permissions are sought for conversion into a house and aromatherapy centre. 10 March 1995: The Ross-shire Journal reports that some local residents have objected, on the grounds that the surrounding graveyard remains in use. Tain and Easter Ross Civic Trust is supporting the plans. 7 April 1995: The Inverness Courier carries a letter in support of conversion. 8 April 1995: The North Star reports that councillors will visit the site before making a decision. Permissions are subsequently refused. February 2001: Local planners report that only non-residential uses that would not conflict with the graveyard will be considered. The Council remains open to expressions of interest.
September 2008: External inspection finds the church remains vacant. The building is in fair condition but there is noticeable erosion of the soft red sandstone, mainly on the entrance. Openings are boarded up and the roof is in good condition.
October 2008: Local planners report that the building remains in the ownership of the Highland Council as a result of the service of a Listed Building Purchase Notice many years ago. It has been difficult to find a suitable and appropriate use for church which is situated in an active burial ground. A watching brief is in action for the structure.
19 June 2012: External inspection finds no significant change from the previous site visit, although the remaining unprotected windows have now been boarded up and rainwater goods are being kept clear.
4 October 2013: External inspection finds the building remains in much the same condition as seen previously. Stone erosion remains a general concern.
29 November 2018: External inspection finds the building remains boarded up and disused. Overall the property appears to be in fair condition, the continuing erosion of sandstone continues to be a concern.
22 February 2024: Desk-based assessment suggests the building remains At-Risk.
Availability
Current Availability
Not Available
Appointed Agents
Price
Unknown
Occupancy
Vacant
Occupancy Type
N/A
Present/Former Uses
Building Uses Information:
Present Use 1: N/A Former Use 1: Church/Convent/Monastery
Present Use 2: N/A Former Use 2: N/A
Present Use 1: N/A Former Use 1: Church/Convent/Monastery
Present Use 2: N/A Former Use 2: N/A
Name of Owners
Highland Council
Type of Ownership
Local Authority
Information Services
Additional Contacts/Information Source
Bibliography
Baldwin (1986), p126; Gifford (1992), p450; Hay (1957), pp118-119, 175, 273; Inverness Courier, 12 May 1853; Inverness Journal, 8 October 1830; Transactions of the Gaelic Society Inverness, 12 (1885-1886), p337.
Online Resources
Classification
Churches and Chapels
Original Entry Date
01-JUN-90
Date of Last Edit
04/06/2021



