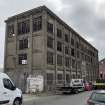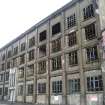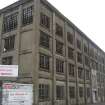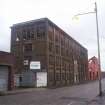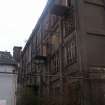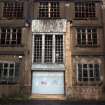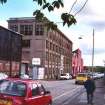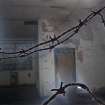Notice
Following a review of the Buildings at Risk Register we have paused the Register while we consider options for its future.
The website will remain accessible and searchable during this time, but it will not be updated and we’re not accepting nominations for additions to the Register. If you need to contact us about the BARR please email hmenquiries@hes.scot
Read the review report here and you can find out more about why we have paused the BARR on our news centre.
Sentinel Works, 61-89, Jessie Street, Polmadie
Ordnance Survey licence number AC0000807262. All rights reserved. © Copyright and database right 2025. Public Sector Viewing Terms
Useful Links
- Canmore:
- GLASGOW, POLMADIE, 61-89 JESSIE STREET, SENTINEL WORKS
- Historic Scotland:
- HS Reference No 33693
General Details and Location
Category
AT RISK
Name of Building
Sentinel Works
Other Name(s)
Alley and MacLellan Engineers
Address
61-89, Jessie Street, Polmadie
Locality
Postcode
Planning Authority
Divisional Area
Reference No
981
Listing Category
A
OS Grid Ref
NS 59666 62502
Location Type
Urban
HS Reference No
33693
Description
Early ferro-concrete pattern store, built on the Hennebique system. Built 1903-1904 for Alley and MacLellan, engineers. 4 storeys, 12 x 3 bays; concrete panel walls, large metal-framed windows, off-centre entrance bay, wide door with 3 tall lights over added circa 1930; classical cornice, flat roof. REAR: similar, with fire escape cantilevered out on ornate cast-iron brackets. INTERIOR: free of columns, the load entirely carried by the externally expressed frame. Top floor has extra concrete cross pieces to accommodate shelves of pattern store.
The first fully reinforced concrete building having a ferro-concrete frame and panels, and the third oldest to survive in the UK. This building's trabeated form anticipates the American-inspired daylight factories by Albert Kahn, unlike any similar building in England. The foundry to the rear is steel framed and of lesser architectural interest. A light railway was used within the foundry. Alley and MacLellan built around 500 'knock down' ships (dismantled and reassembled on inland waters) and developed the Sentinel steam lorry, produced at their branches at Shrewsbury and Worcester. Owned form 1918-37 by Beardmores, and passed to the Weir Group in 1960. (Historic Scotland)
Alley & MacLellan was an engineering firm formed in 1875 by Stephen Alley and John MacLellan. Their Sentinel Engineering Works opened in London Road but soon moved to Polmadie. The firm developed the Sentinel trademark, which they used to brand a wide range of engineering products for use on land and at sea. (Glasgow Museums)
The first fully reinforced concrete building having a ferro-concrete frame and panels, and the third oldest to survive in the UK. This building's trabeated form anticipates the American-inspired daylight factories by Albert Kahn, unlike any similar building in England. The foundry to the rear is steel framed and of lesser architectural interest. A light railway was used within the foundry. Alley and MacLellan built around 500 'knock down' ships (dismantled and reassembled on inland waters) and developed the Sentinel steam lorry, produced at their branches at Shrewsbury and Worcester. Owned form 1918-37 by Beardmores, and passed to the Weir Group in 1960. (Historic Scotland)
Alley & MacLellan was an engineering firm formed in 1875 by Stephen Alley and John MacLellan. Their Sentinel Engineering Works opened in London Road but soon moved to Polmadie. The firm developed the Sentinel trademark, which they used to brand a wide range of engineering products for use on land and at sea. (Glasgow Museums)
Building Dates
1903-1904
Architects
Archibald Leitch
Category of Risk and Development History
Condition
Very Poor
Category of Risk
High
Exemptions to State of Risk
Field Visits
February 1994, August 2004, 4/12/2007, 20/12/2010, 25/3/2014, 31/05/2023
Development History
March 1993: Permission to demolish is sought. SCT objects and the application is subsequently refused. February 1994: External inspection reveals the factory to be empty, having stood vacant for a number of years. Water ingress has led to concrete decay, particularly at roof level. October 1995: Local planners report that the property is subject to a further application for demolition to facilitate the relocation of a railway depot as part of the M74 Northern Extension proposals. Investigations are however underway into the possibility of retaining the property and integrating it into the proposed depot layout. Compulsory Purchase is being pursued by Strathclyde Regional Council. 2002: Local planners report that the demolition application has been withdrawn as the route of the M74 extension will not now threaten the building. The owner is now expected to incorporate the building into the development proposals for the site. September 2003: Permissions are granted for use as an indoor market. August 2004: External inspection reveals the building to be shell, with all windows now lost. It is in very poor condition. December 2007: External inspection reveals all the window panes are missing and the walls appear to be damp. There is evidence that some of the floors are rotting.
December 2010: External inspection finds the building remains derelict and, to outward appearances, largely unchanged since our previous visit.
20 November 2013: Local planner report the building is in deteriorating condition - concrete is bursting away from the structure.
25 March 2014: External inspection finds the building remains in much the same condition as seen previously - secured but in very poor condition.
20 March 2019: BARR is advised security fencing has been erected along the frontage preventing access to the adjacent pavement. Spalling of the concrete continues.Ground to the rear of the wider site continues to be use as space for car-boot sales.
31 May 2023: External inspection finds that the building to continues to deteriorate. Further window frames have been lost. Sections of the concrete on the front elevation are spalling and exposing the internal metal reinforcement. It is confirmed that the pavement along the front elevation has been fenced off for safety. Signs of internal vandalism and deterioration are visible through openings on front elevation. Unable to safely view and assess rear elevation at time of visit.
Guides to Development
Conservation Area
Planning Authority Contact
PAC Telephone Number
0141 287 5492
Availability
Current Availability
Unknown
Appointed Agents
Price
Occupancy
Vacant
Occupancy Type
N/A
Present/Former Uses
Name of Owners
Spectrum Properties (Scotland) Ltd
Type of Ownership
Company
Information Services
Additional Contacts/Information Source
Bibliography
Online Resources
The Glasgow Story: http://www.theglasgowstory.com/searchq.php?qsearch=sentinel&iore=1
Classification
Engineering
Original Entry Date
23-FEB-94
Date of Last Edit
17/06/2014



