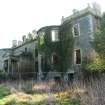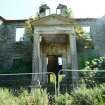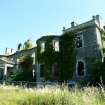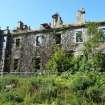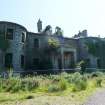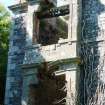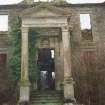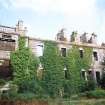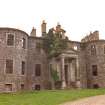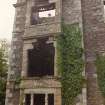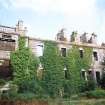Notice
Following a review of the Buildings at Risk Register we have paused the Register while we consider options for its future.
The website will remain accessible and searchable during this time, but it will not be updated and we’re not accepting nominations for additions to the Register. If you need to contact us about the BARR please email hmenquiries@hes.scot
Read the review report here and you can find out more about why we have paused the BARR on our news centre.
Barnbarroch House, Whauphill
Ordnance Survey licence number AC0000807262. All rights reserved. © Copyright and database right 2025. Public Sector Viewing Terms
Useful Links
- Canmore:
- BARNBARROCH
- Historic Scotland:
- HS Reference No 13618
General Details and Location
Category
AT RISK
Name of Building
Barnbarroch House
Other Name(s)
Barnbarrow House
Address
Whauphill
Locality
Postcode
Planning Authority
Divisional Area
Reference No
1087
Listing Category
B
OS Grid Ref
NX 39955 51426
Location Type
Rural
HS Reference No
13618
Description
Original house built 1780, later additions and remodelling John Claudius Loudon, 1806. House now a roofless shell following a fire in 1942. Rubble-built with finely fressed granite quoins and margins. Original part: 2-storey, basement and attic, classical house. Symmetrical elevations: 3-3-3 bays to entrance elevation; 2-2-2 to garden front. Entrance front with 3-window bows to outer bays, all single light windows. Steps to central doorway. The Loudon remodelling included changing floor levels and the reworking of the main door. This was given a projecting pedimented porch supported on pillars, architraved doorpiece with blind heraldic panel above. All single light windows. Remains of pedimented attic windows to centre at N and SW wing added in 1805: 2-storey and attic single bay addition. Rubble with finely dressed granite quoins, margins and band courses. To S elevation, full-height polished cream sandstone projecting bay with 3-light window. Balustraded parapet with ball finials to eaves. Eaves cornice, tall corniced end and axial stacks, some octagonal cans.
Mistakenly called Barnbarrow - Loudon's error. Loudon, though primarly an architectural writer and landscape gardener, did undertake a few architectural commissions early in his career, Barnbarroch is important as one of the few surviving examples of his work. Loudon also laid out the grounds surrounding Barnbarroch for the Vaus-Agnew family. (Historic Scotland)
Mistakenly called Barnbarrow - Loudon's error. Loudon, though primarly an architectural writer and landscape gardener, did undertake a few architectural commissions early in his career, Barnbarroch is important as one of the few surviving examples of his work. Loudon also laid out the grounds surrounding Barnbarroch for the Vaus-Agnew family. (Historic Scotland)
Building Dates
1780; remodelled 1806
Architects
remodelled by John Claudius Loudon
Category of Risk and Development History
Condition
Ruinous
Category of Risk
High
Exemptions to State of Risk
Field Visits
June 1990, September 1995, January 2001, 27/07/2011, 12/3/2014
Development History
June 1990: External inspection reveals the house to be vacant, having stood empty since fire in 1941. Water and frost are eroding the structure. 22 October 1993: The Galloway Gazette reports that plans for an educational and leisure complex at Barnbarroch are now at an advanced stage, having gained the backing of the Scottish Office, enterprise agencies and Dumfries and Galloway Regional Council. The proposals include a nature reserve, cultural centre, theatre, museum, maze, bookshops, walkways, restaurant, leisure centre, supermarket, and 300 holiday chalets. Outline plans are soon to be submitted to the Council whilst a feasibility study is undertaken. The plans are dependent on grant aid, but may eventually lead to a £7 million restoration of Barnbarroch House itself. Scottish Natural Heritage, the Royal Society of Foresters, Forest Enterprise, the Linnean Society, the Royal Botanic Gardens of Scotland, and the Loudon Society have all backed the plans. July 1994: Barnbarroch House and Trust Ltd is launched, with Lothian Consultants Ltd acting as management consultants. The latter report that they intend to convert the house into a museum on Loudon. Access will be restricted to 1 million members with subscriptions paying for restoration works. 23 August 1994: The Scotsman reports on the fire that gutted the house in 1941. September 1995: External inspection reveals the house to be deteriorating with no works having taken place. District planners express doubts that the scheme will come to fruition, following the appearance of Lothian Consultants Ltd in court for fraud. SCT understands that Barnbarroch House and Trust Ltd is now under new management. 11 January 1997: The Scotsman reports that Lothian Consultants Ltd have been found guilty of fraud relating to this and other projects. January 2001: External inspection reveals no change. January 2002: Local planners visit the house and report no change. June 2006: Galloway Gazette report that the house has been recently purchased by an anonymous buyer who intends to restore. The paper reports that whilst the restoration will take some time the new owners re currently hoping to obtain approval to block up the lower entrances and remove any loose masonary.
May 2008: A member of the public contacts SCT to advise that a metal security fence has been erected near the front of the house. A layer of hard core has been placed and levelled at the rear of the house. None of the lower entrances were blocked up, or any loose masonry yet removed.
July 2011: External inspection finds the building remains a roofless ruin. It is increasingly threatened by tree growth in and around the structure. The south west tower has serious cracks and is in danger of collapse. This is most evident in the windows, where masonry has already falling, or is threatening to. The north east tower also has a serious crack running from first floor to second floor level. This tower has trees bursting out of it.
12 March 2014: External inspection finds the buidling remains in much the same condition as seen previously. Full Planning Permission for restoration and alteration of the property to form six flats was conditionally approved Dec 2009 ref: 09/P/1/0216.
14 August 2024: Desk-based assessment suggests the building remains At-Risk.
Guides to Development
Conservation Area
Planning Authority Contact
PAC Telephone Number
01387 260199
Availability
Current Availability
Unknown
Appointed Agents
Price
Occupancy
Vacant
Occupancy Type
N/A
Present/Former Uses
Building Uses Information:
Present Use 1: N/A Former Use 1: Residential
Present Use 2: N/A Former Use 2: N/A
Present Use 1: N/A Former Use 1: Residential
Present Use 2: N/A Former Use 2: N/A
Name of Owners
Unverified see FAQ on ascertaining ownership
Type of Ownership
Unknown
Information Services
Additional Contacts/Information Source
Bibliography
Dean and Miers (1990), p43; Gifford (1996), pp122-123; Hume (2000), p187; Tait (1980).
Online Resources
Classification
Country Houses, Mansions and Large Villas
Original Entry Date
12-JUN-90
Date of Last Edit
13/10/2014



