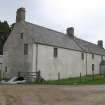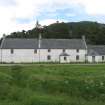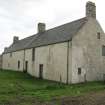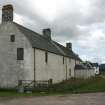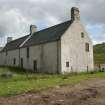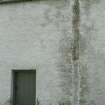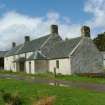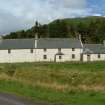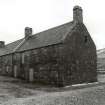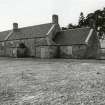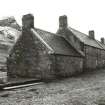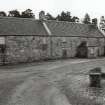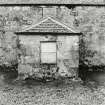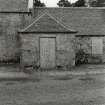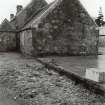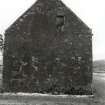Garvamore Barracks, Garva Bridge
Ordnance Survey licence number AC0000807262. All rights reserved. © Copyright and database right 2024. Public Sector Viewing Terms
Useful Links
- Canmore:
- GARVAMORE, GARVA BARRACKS
- Historic Scotland:
- HS Reference No 6899
General Details and Location
Category
AT RISK
Name of Building
Garvamore Barracks
Other Name(s)
Garva Barracks; King's House
Address
Garva Bridge
Locality
Postcode
Planning Authority
Divisional Area
Reference No
1110
Listing Category
A
OS Grid Ref
NN 52804 94305
Location Type
Rural
HS Reference No
6899
Description
Long rectangular south facing 2-storey range comprising 3-bay dwelling and slightly later stable range with heated loft accommodation; further single storey, 2-bay range at east gable. All rubble with tooled rubble dressings; some harl pointing. 3-bay block with centre door masked by later porch with side entrance; symmetrical fenestration with small 1st floor windows.
Stable block at west with 2 irregularly place 1st floor windows in front elevation; rear centre entrance (with horizontal divided double door) and side entrance (probably leading to former stairs serving loft). Off centre loft door; diminutive gable ground and attic windows. Dwelling with centre rear 1st floor window; ground floor window (lighting parlour) and further very small ground floor light. 2-bay extension at east has later square porch with pyramidal slate roof masking entrance. 9- and 12-pane glazing to front windows; 16-pane to rear ground floor window. Ridge and end stacks, at west gable (heating loft) the original stack with shaped cope survives. Slated shingle and felt tiled roofs. Interior; double leaf plank main
door of which one portion in situ and the other lying on stair half landing. Simple dog-leg stair case with slender turned pine balusters returning to 1st floor landing and thick turned newels. West ground floor room (officers' quarters') with fielded panelled window shutters to rear window fastened with a simple wooden swivel catch. Similar double leaf cupboard doors fronting cupboard with dentil decoration to shaped interior. Moulded chair rail; simple chimney piece; fielded panelled door.
Sited beside military road over Corrieyairack pass completed by General Wade 1732 from a former drovers road. Though known as barracks building might have been a "King's house", an inn built on King's highway for all travellers. Dixon has discovered the first reference to "barracks" in a guide book of 1890 by the Kingussie grocer, Mr Crerar, and considers that the misnomer comes from a combination of Victorian romanticism and an earlier unexecuted plan to build a barracks at Garvamore in 1717. Formerly roofed with heavy local slates, a pile of which lay behind building until recently. Stable ceiling in very poor condition. Loft above heated by hearth served by gable end hearth and probably used as troops' sleeping quarters. Building subsequently used as keeper's house. Now empty. (Historic Scotland)
Stable block at west with 2 irregularly place 1st floor windows in front elevation; rear centre entrance (with horizontal divided double door) and side entrance (probably leading to former stairs serving loft). Off centre loft door; diminutive gable ground and attic windows. Dwelling with centre rear 1st floor window; ground floor window (lighting parlour) and further very small ground floor light. 2-bay extension at east has later square porch with pyramidal slate roof masking entrance. 9- and 12-pane glazing to front windows; 16-pane to rear ground floor window. Ridge and end stacks, at west gable (heating loft) the original stack with shaped cope survives. Slated shingle and felt tiled roofs. Interior; double leaf plank main
door of which one portion in situ and the other lying on stair half landing. Simple dog-leg stair case with slender turned pine balusters returning to 1st floor landing and thick turned newels. West ground floor room (officers' quarters') with fielded panelled window shutters to rear window fastened with a simple wooden swivel catch. Similar double leaf cupboard doors fronting cupboard with dentil decoration to shaped interior. Moulded chair rail; simple chimney piece; fielded panelled door.
Sited beside military road over Corrieyairack pass completed by General Wade 1732 from a former drovers road. Though known as barracks building might have been a "King's house", an inn built on King's highway for all travellers. Dixon has discovered the first reference to "barracks" in a guide book of 1890 by the Kingussie grocer, Mr Crerar, and considers that the misnomer comes from a combination of Victorian romanticism and an earlier unexecuted plan to build a barracks at Garvamore in 1717. Formerly roofed with heavy local slates, a pile of which lay behind building until recently. Stable ceiling in very poor condition. Loft above heated by hearth served by gable end hearth and probably used as troops' sleeping quarters. Building subsequently used as keeper's house. Now empty. (Historic Scotland)
Building Dates
Late 18th century
Architects
Unknown
Category of Risk and Development History
Condition
Fair
Category of Risk
Low
Exemptions to State of Risk
Field Visits
August 1997, January 2000, 18/05/2006, 20/07/2009, 05/7/2012, 20/6/2013
Development History
August 1991: SCT understands the barracks have stood empty for a number of years. Slates were removed from the roof and replaced with felt in the late 1960s. The buildings are now wind and watertight, with a tarpauline stretched over the roof. The Vivat Trust has expressed an interest in restoring the property as holiday accommodation. June 1995: An unknown newspaper's letter section features two letters about the site, titles 'Barracks survives' (20/6/1995) and 'Barracks inn' (29/6/1995). 1997: Inspection reveals several roof timbers in the stable range have collapsed, and several buildings are unsecured. Winter 1997: The AHSS Magazine (no. 6, Winter 1997, p. 28) features a report about the site by the Buildings at Risk Officer. October 1997: The barracks are de-scheduled. 5 March 1998: The Strathspey and Badenoch Herald reports on the de-scheduling. July 1998: Historic Scotland reports that it has requested a management plan before it can progress grant applications. August 1998: Architects report that the owners have decided not to proceed with the management plan but will instead carry out repairs without grant aid. May 1999: Architects report that Phase I of repairs has commenced, with repairs undertaken to the roofs, chimneys and rainwater goods. January 2000: External inspection reveals that repairs are continuing. The buildings have been reroofed. January 2004: Local planners report that external restoration is complete. They have held recent discussions with the architects with regards to internal conversion.
July 2008: Restoration of the Barracks is understood to have completed, but no use have been identified for former barracks. The local community have expressed an interest in finding a use for the building.
July 2009: External inspection finds no change, the building remains vacant and boarded-up. There is some evidence of a defective rainwater good to the rear of the building.
5 July 2012: External inspection finds no significant change from the previous site visit.
20 June 2013: External inspection finds the W gable to be very damp, otherwise no significant change from the previous site visit. The building remains disused.
17 July 2020: A member of the public advises the property appears to remain in much the same condition as seen at the previous survey. The building remains disused, adjacent buildings may also have been vacated.
22 February 2024: Desk-based assessment suggests the building remains disused.
Availability
Current Availability
Not Available
Appointed Agents
Price
Occupancy
Vacant
Occupancy Type
N/A
Present/Former Uses
Building Uses Information:
Present Use 1: N/A Former Use 1: Barracks
Present Use 2: N/A Former Use 2: Bar/Pub
Present Use 1: N/A Former Use 1: Barracks
Present Use 2: N/A Former Use 2: Bar/Pub
Name of Owners
British Alcan
Type of Ownership
Company
Information Services
Additional Contacts/Information Source
Bibliography
Baker and Baker (1982), p100; Gifford (1992), p93; Salmond (1934); Taylor (1976), pp58, 147.
Online Resources
Classification
Military Installations
Original Entry Date
05-NOV-97
Date of Last Edit
18/10/2013



