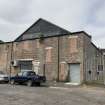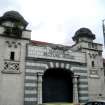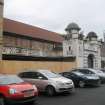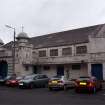Notice
Following a review of the Buildings at Risk Register we have paused the Register while we consider options for its future.
The website will remain accessible and searchable during this time, but it will not be updated and we’re not accepting nominations for additions to the Register. If you need to contact us about the BARR please email hmenquiries@hes.scot
Read the review report here and you can find out more about why we have paused the BARR on our news centre.
Govanhill Picture House (Former), 45-49, Bankhall Street, Govanhill
Ordnance Survey licence number AC0000807262. All rights reserved. © Copyright and database right 2025. Public Sector Viewing Terms
Useful Links
- Canmore:
- GLASGOW, 45, 47, 49 BANKHALL STREET, GOVANHILL PICTURE PALACE
- Historic Scotland:
- HS Reference No 32425
General Details and Location
Category
AT RISK
Name of Building
Govanhill Picture House (Former)
Other Name(s)
Address
45-49, Bankhall Street, Govanhill
Locality
Postcode
Planning Authority
Divisional Area
Reference No
1359
Listing Category
B
OS Grid Ref
NS 58809 62617
Location Type
Urban
HS Reference No
32425
Description
Long rectangular-plan gabled range with flank to street. Egyptian-derived entrance set forward central; contrasting green and white tiles and white harl; arched wide open entrance, pair lotus bud columns, flanking square turrets with octagonal ogee-domed drums enclosed by parapets, open-worked balcony at mid-wall height extends either side, towards lesser porch at right; gabled range has tiled roof, tile-clad E gable head with flat-roofed shallow range abutting.
An unusual Egyptian inspired design, the former Govanhill Picture House seated 1,200. It is one of only a handful of Egyptian-themed cinemas in the UK. Although described as having stalls and balcony, the front 'balcony' came right down to the sear of the 'stalls' level, with a wooden dividing wall to keep the separate areas apart.
It was sold to ABC in 1929 and the cinema remained in use until 1961 when the last film, "Song Without End" was run. The building subsequently became a bingo hall, then a warehouse. The Cinema Theatre Association website notes that planning permission for a façade retention with flats to the rear was granted in 2007.
References and Notes updated as part of Cinemas Thematic Study 2007-08.(Historic Scotland)
An unusual Egyptian inspired design, the former Govanhill Picture House seated 1,200. It is one of only a handful of Egyptian-themed cinemas in the UK. Although described as having stalls and balcony, the front 'balcony' came right down to the sear of the 'stalls' level, with a wooden dividing wall to keep the separate areas apart.
It was sold to ABC in 1929 and the cinema remained in use until 1961 when the last film, "Song Without End" was run. The building subsequently became a bingo hall, then a warehouse. The Cinema Theatre Association website notes that planning permission for a façade retention with flats to the rear was granted in 2007.
References and Notes updated as part of Cinemas Thematic Study 2007-08.(Historic Scotland)
Building Dates
Opened 1926
Architects
Eric A. Sutherland
Category of Risk and Development History
Condition
Poor
Category of Risk
High
Exemptions to State of Risk
Field Visits
October 1997
, December 2007, 10/6/2014, 31/05/2023
, December 2007, 10/6/2014, 31/05/2023
Development History
July 1996: Local planners report that the building is now in need of a new use. The last film was shown in May 1961 and since then the original interior has been lost, with the building operating as a shoe warehouse. January 2002: Local planners report that the property is now in use as a furtiture outlet. September 2002: Local planners report that the building is once more unoccupied. August 2004: External inspection reveals the building to be vacant and in deteriorating condition. October 2006: An application has been submitted to demolish this building and erect 48 flats on the cleared site. November 2006: SCT is made aware that The Twentieth Century Society have submitted an objection to the above application, the objection notes that the cinema is of the rare surviving example of an Egyptian style cinema, of which only a handful are though to exist worldwide. November 2006: SCT submits an objection to the application to demolish. April 2007: The Evening Times reports that Councillors have given approval to plans for partial demolition and conversion into a five storey, 43 flat development. The article goes on to report that a total of 32 objections to plans were noted. December 2007: External inspection reveals approximately 10% of the tiles are missing from the roof, there are also some, as yet, small holes. The harling is coming away in several places. Some of the window glazing panes are smashed.
November 2006: The Cinema Theatre Association issues a press release speaking out against the planned demolition.
11 June 2012: A member of the public advises works to reinstate the roof are now underway - the building is reported to have suffered the theft of copper cladding from the turrets.
20 November 2013: Local planners advise Listed Building Consent for conversion of the former cinema to a market/ cafe with function suite were conditionally approved July 2012 ref: 12/00958/LBC.
10 June 2014: External inspection finds signs of recent construction/ stripping out works evident. Hoarding is in place to the ground floor. Cupola roofs are deteriorating and where render has failed brick walls are deteriorating significantly. A section of the building to the rear may be in use as storage space.
March 2019: Glasgow Artists' Moving Image Studios was constituted in March 2019 to develop a project to use the building as specialist artists' production studios for moving image purposes.
2 August 2021: Glasgow Artists’ Moving Image Studios has been awarded £5508 from HES’ Historic Environment Support Fund aiming to clean up the vacant public street adjacent to the building and create a green space and street cinema, with the funding supporting public engagement and outreach activities to encourage diverse usage. The project is part of a wider five-year regeneration plan for the B-listed former Govanhill Picture House to return it to use as a cinema and public cafe.
17 December 2021: Listed building consent (21/03575/LBA) being sought to bring the upper floors back into use.
31 May 2023: External inspection finds that some works have been carried out since the previous site visit. It appears that the front has been rendered, although the east elevation and rear remain unrendered. Some vegetation growth has been removed but some growth remains on the turret and in the brick masonry of the side elevation. Signage above the commercial units indicates at least partial use since the previous visit, however none of the units were open and actively in use at this time. The roof and rainwater goods appear to be intact and in good condition. The openings are secured with roller shutters or security grilles. Condition is set to Fair to reflect works and Risk is set to Moderate.
Guides to Development
Conservation Area
Planning Authority Contact
PAC Telephone Number
0141 287 5492
Availability
Current Availability
Unknown
Appointed Agents
Price
Occupancy
Part
Occupancy Type
N/A
Present/Former Uses
Building Uses Information:
Present Use 1: N/A Former Use 1: Cinema
Present Use 2: N/A Former Use 2: Warehouse/Store
Present Use 1: N/A Former Use 1: Cinema
Present Use 2: N/A Former Use 2: Warehouse/Store
Name of Owners
Hanison Estates Ltd
Type of Ownership
Company
Information Services
Additional Contacts/Information Source
Bibliography
Louden (1983), pp61-62; Williamson, Riches and Higgs (1990), pp525-526.
Online Resources
Classification
Cinemas
Original Entry Date
24-JUL-96
Date of Last Edit
23/07/2018














