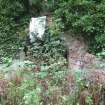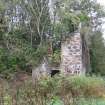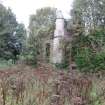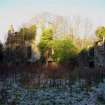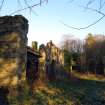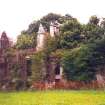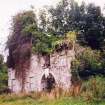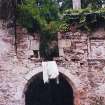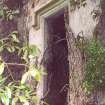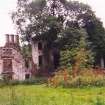Notice
Following a review of the Buildings at Risk Register we have paused the Register while we consider options for its future.
The website will remain accessible and searchable during this time, but it will not be updated and we’re not accepting nominations for additions to the Register. If you need to contact us about the BARR please email hmenquiries@hes.scot
Read the review report here and you can find out more about why we have paused the BARR on our news centre.
Lessendrum House, Drumblade
Ordnance Survey licence number AC0000807262. All rights reserved. © Copyright and database right 2025. Public Sector Viewing Terms
Useful Links
- Canmore:
- LESSENDRUM
- Historic Scotland:
- HS Reference No 2938
General Details and Location
Category
AT RISK
Name of Building
Lessendrum House
Other Name(s)
Address
Drumblade
Locality
Postcode
Planning Authority
Divisional Area
Reference No
1534
Listing Category
C
OS Grid Ref
NJ 57856 41565
Location Type
Rural
HS Reference No
2938
Description
Asymmetrical house in a Jacobean style, incorporating 17th century fabric but enlarged in both 1816 and 1837. The earlier L-plan house provided a core for Archibald Simpson's 1837 additions to the north west side. 17th century roll-moulding has been reused in the walling of this section. The first floor piano nobile is counterbalanced by the remodelled roofline, with a 3 storey tower to the left (once ogee-capped) and slender pinnacles framing a canted bay to the outer right. Tall diagonal-shafted chinmeys once sat above.
Building Dates
17th century; 1837
Architects
Archibald Simpson
Category of Risk and Development History
Condition
Ruinous
Category of Risk
Critical
Exemptions to State of Risk
Field Visits
April 2001, 18/12/2007, 16/10/2013
Development History
1997: The entire Lessendrum Estate is marketed by Strutt and Parker of Banchory. August 2001: External inspection reveals the house to be ruinous and overgrown with ivy, having stood disused since fire in c.1921. Large sections of walling have collapsed and the house is completely roofless. February 2002: A potential restorer reports that she has been in contact with both the owner and local planners. January 2004: Local planners report that the owner remains unwilling to sell the property. December 2006: Herald Homes carries an advert for the sale of the entire estate for o/o £850K. December 2007: External inspection reveals the property to remain ruinous.
16 October 2013: External inspection finds little of the building is visible underneath ivy. Of what can be seen, the building remains a reuined shell.
Guides to Development
Conservation Area
Planning Authority Contact
PAC Telephone Number
01467 620981
Availability
Current Availability
Unknown
Appointed Agents
Price
Occupancy
Vacant
Occupancy Type
N/A
Present/Former Uses
Building Uses Information:
Present Use 1: N/A Former Use 1: Residential
Present Use 2: N/A Former Use 2: N/A
Present Use 1: N/A Former Use 1: Residential
Present Use 2: N/A Former Use 2: N/A
Name of Owners
Type of Ownership
Private
Information Services
Additional Contacts/Information Source
Bibliography
Dean and Miers (1990), p57; Shepherd (1994), pp36-37.
Online Resources
Classification
Country Houses, Mansions and Large Villas
Original Entry Date
25-APR-02
Date of Last Edit
07/01/2021



