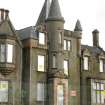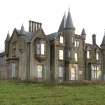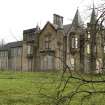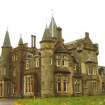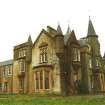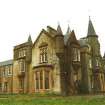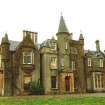Notice
Following a review of the Buildings at Risk Register we have paused the Register while we consider options for its future.
The website will remain accessible and searchable during this time, but it will not be updated and we’re not accepting nominations for additions to the Register. If you need to contact us about the BARR please email hmenquiries@hes.scot
Read the review report here and you can find out more about why we have paused the BARR on our news centre.
Shandon House, Shore Road, Shandon
Ordnance Survey licence number AC0000807262. All rights reserved. © Copyright and database right 2025. Public Sector Viewing Terms
Useful Links
- Canmore:
- SHANDON, SHORE ROAD, SHANDON HOUSE
- Historic Scotland:
- HS Reference No 18542
General Details and Location
Category
AT RISK
Name of Building
Shandon House
Other Name(s)
St Andrew's School (Former)
Address
Shore Road, Shandon
Locality
Postcode
Planning Authority
Divisional Area
Reference No
1553
Listing Category
B
OS Grid Ref
NS 25143 87413
Location Type
Urban
HS Reference No
18542
Description
2-storey with attic, asymmetrical, rambling-plan, Baronial house with Jacobethan details. Coarse cement render with ashlar dressings and margins. Base course. Crowstepped gables.Plate glass sash and case windows, many blocked with plywood. Grey slate roof; grey slate fish-scale tiles with cast-rion finials for turrets and bartizans. Linked, diamond-set ridge stacks on pedestal bases; tall, corniced apex stacks.
The house was designed by Charles Wilson for William Jamieson. Wilson was one of the most fashionable architects in the Glasgow area in the 1840s. The house was used as a reform school and there are numerous unsympathetic prefabricated buildings to the E and along the avenue to the SE. The former stables block and offices were also converted for school use. (Historic Scotland)
The house was designed by Charles Wilson for William Jamieson. Wilson was one of the most fashionable architects in the Glasgow area in the 1840s. The house was used as a reform school and there are numerous unsympathetic prefabricated buildings to the E and along the avenue to the SE. The former stables block and offices were also converted for school use. (Historic Scotland)
Building Dates
1849; alterations 1883
Architects
Charles Wilson; John Honeyman
Category of Risk and Development History
Condition
Poor
Category of Risk
High
Exemptions to State of Risk
Field Visits
February 1990, May 1997, 09/12/2009, 25/10/2012
Development History
12 January 1990: The Helensburgh Advertiser reports that the building was previously owned by the Archdiocese of Glasgow. Planning Permission was granted to build 150 houses on the site, before it was sold to Barratt (Scotland) Ltd last year. It has now been acquired by the Ministry of Defence as it lies opposite the Clyde Submarine Base at Faslane and is to form a new barrack for Royal Marines charged with guarding the base. Dumbarton District Council has intimated that such development would be contrary to the Local Plan, which designates the site for residential use. 19 January 1990: The Lennox Herald repeats the story. February 1990: External inspection reveals the house to be empty and boarded up. Historic Scotland reports that some structural cracks are present. 8 February 1991: The Helensburgh Advertiser reports that the Secretary of Scotland has given outline approval for the barracks despite objections from Dumbarton District Council. January 1994: Local planners report that surveys have been commissioned. The Ministry of Defence reports that it would be willing to receive expressions of interest, which would be kept on file in case it decides to sell in the future. April 1995: The site is advertised for sale. May 1997: External inspection reveals the building to remain sound, with the roof recently repaired. However, local planners report that the interior remains in poor condition with water ingress leading to collapsed ceilings. Internal plasterwork is now damaged and the stair balusters and fireplaces are missing. Floorboards are lifting or buckling in several areas, whilst fungal growth suggests wet and dry rot. September 1999: Agents report that the building has been withdrawn from the market. Clyde Naval Base has embarked upon a project to redevelop sailors' accommodation, and some of the identified options depend on the retention and conversion the building. November 2000: Local planners report that the Ministry of Defence's Senior Conservation Architect has entered into discussions with the Castles of Scotland Preservation Trust. The roof is now rapidly deteriorating. August 2004: a member of the public sends SCT external pictures of Shandon House as was before later alterations were made. May 2006: local planners report that MOD are considering disposal plus some development in the grounds. An application to brick up some ground floor windows was approved. Strathclyde Building Preservation Trust has expressed an interest in the building. June 2006: Local planners report that they have now inspected the building internally and found it to be in a very poor condition. There are 2 localised but extensive areas of dry rot and several areas of wet rot, failing lintels and falling plasterwork.
December 2009: External inspection finds the building remains vacant and in deteriorating condition; whilst the building looks fair from a distance, closer inspection reveals many defects.
25 October 2012: External inspection finds no significant change from the previous site visit. Dampness remains a significant problem.
Availability
Current Availability
Not Available
Appointed Agents
Price
N/A
Occupancy
Vacant
Occupancy Type
N/A
Present/Former Uses
BARR original text : Residential to School/College/University
Name of Owners
Ministry of Defence
Type of Ownership
Crown
Information Services
Additional Contacts/Information Source
Bibliography
OS 1st and 2nd edition maps, 1865, 1898. NMRS drawings DBD/13/1. F A Walker & F Sinclair (1992) p98. J Irving BOOK OF DUMBARTONSHIRE Vol II pp 290-291. THE STATISTICAL ACCOUNT OF STIRLINGSHIRE p75. NMRS DBD/B/1 plan of principal floor, Charles Wilson, March, 1849
Online Resources
Classification
Country Houses, Mansions and Large Villas
Original Entry Date
20-FEB-90
Date of Last Edit
18/01/2013



