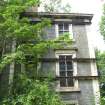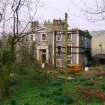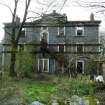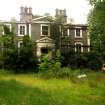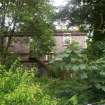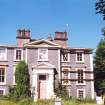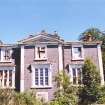Notice
Following a review of the Buildings at Risk Register we have paused the Register while we consider options for its future.
The website will remain accessible and searchable during this time, but it will not be updated and we’re not accepting nominations for additions to the Register. If you need to contact us about the BARR please email hmenquiries@hes.scot
Read the review report here and you can find out more about why we have paused the BARR on our news centre.
Granton House, Moffat
Ordnance Survey licence number AC0000807262. All rights reserved. © Copyright and database right 2025. Public Sector Viewing Terms
Useful Links
- Canmore:
- GRANTON HOUSE
- Historic Scotland:
- HS Reference No 16858
General Details and Location
Category
AT RISK
Name of Building
Granton House
Other Name(s)
Address
Moffat
Locality
Postcode
Planning Authority
Divisional Area
Reference No
1637
Listing Category
A
OS Grid Ref
NT 07458 09907
Location Type
Rural
HS Reference No
16858
Description
Symmetrically-planned small mansion with Greek revival principal range of farm steading. 2 storeys; piend-roofed and features. Rectangular-plan, and composed around slightly taller and pedimented central square hall which rises above roof platform; inner bay on each elevation is pedimented, and slightly advanced (except at N where plain N wall of 18th century house is incorporated). 2 storeys over raised basement. Built of squared whin rubble laid in graded courses; painted ashlar dressings. Architraved windows throughout except at basement and on asymmetrical N elevation. E and W elevations each 5 bays; main entrance (central on former elevation) pedimented massive doorpiece (placed between ground and basement) approached by steps with battered square piers, deeply recessed door with tall fanlight, corniced windows at ground. S elevation 3 bays, tripartites at ground with consoled hoods. Wide angle margins; eaves course; cornice; end stacks with octagonal flues. Central tower is pedimented at N and at S with fireclay flues over acroteria; round-headed window to each elevation. Piended slate roofs with leaded platform. Arcaded low garden balustrade to S.
The house is attributed to Walter Newall on stylistic grounds. (Historic Scotland)
The house is attributed to Walter Newall on stylistic grounds. (Historic Scotland)
Building Dates
circa 1830-1840, possibly incorporating earlier material
Architects
Attributed to Walter Newall
Category of Risk and Development History
Condition
Ruinous
Category of Risk
High
Exemptions to State of Risk
Field Visits
July 1999, 11/07/2008, 19/04/2011, 12/6/2014
Development History
1997: The house is gutted by fire, having latterly operated as a hotel. Some measures are subsequently taken to stabilise the building and the removal of 3 fireplaces is sanctioned. July 1999: External inspection reveals that the house remains at risk.
July 2008: External inspection reveals that the house is now in very poor condition. It is roofless, though some internal floors appear to survive. The walls are damp and the paint is peeling. The north side of the front elevation is strapped.
April 2011: External inspection finds no significant change from the previous site visit.
December 2011: A member of the public advises that they investigated purchasing the property, but survey indicated the walls were in danger of structural failure. The current owner of the property is advised as wishing to sell the House.
12 June 2014: External inspection finds the condition of the building continues to deteriorate. Condition moved to Ruinous.
4 May 2017: A member of the public advises the property remains at risk and in declining condition.
26 July 2024: Desk-based assessment finds the building remains At-Risk.
Availability
Current Availability
Unknown
Appointed Agents
Price
Occupancy
Vacant
Occupancy Type
N/A
Present/Former Uses
Building Uses Information:
Present Use 1: N/A Former Use 1: Hotel/Hostel
Present Use 2: N/A Former Use 2: Residential
Present Use 1: N/A Former Use 1: Hotel/Hostel
Present Use 2: N/A Former Use 2: Residential
Name of Owners
Type of Ownership
Private
Information Services
Additional Contacts/Information Source
Bibliography
Gifford (1996), p444; Hume (2000), p109.
Online Resources
Classification
Middle-sized Houses
Original Entry Date
10-DEC-98
Date of Last Edit
07/01/2021



