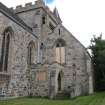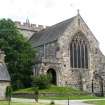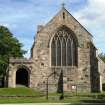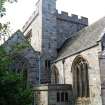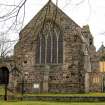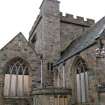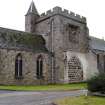Notice
Following a review of the Buildings at Risk Register we have paused the Register while we consider options for its future.
The website will remain accessible and searchable during this time, but it will not be updated and we’re not accepting nominations for additions to the Register. If you need to contact us about the BARR please email hmenquiries@hes.scot
Read the review report here and you can find out more about why we have paused the BARR on our news centre.
St Margaret's Episcopal Church (Former), Castleton Terrace, Braemar
Ordnance Survey licence number AC0000807262. All rights reserved. © Copyright and database right 2025. Public Sector Viewing Terms
Useful Links
- Canmore:
- BRAEMAR, CASTLETON TERRACE, ST MARGARET'S EPISCOPAL CHURCH
- Historic Scotland:
- HS Reference No 6266
General Details and Location
Category
AT RISK
Name of Building
St Margaret's Episcopal Church (Former)
Other Name(s)
The Church of St Margaret of Scotland (Former)
Address
Castleton Terrace, Braemar
Locality
Postcode
Planning Authority
Divisional Area
Reference No
2611
Listing Category
A
OS Grid Ref
NO 15230 91377
Location Type
Rural Settlement
HS Reference No
6266
Description
5-bay, near-cruciform with low crenellated tower; nave, chancel and S aisle complete. Important Gothic Revival Episcopal church on E-W orientation. Squared and coursed polychrome granite rubble. Gothic traceried windows with hoodmoulds. Set in prominent site and raised location overlooking main road in Braemar village. Grey slate, cast iron rainwater goods, hoppers carry mark of the Mar Estate. Elaborate cast iron gate arch and lamp, dated 1894, by McFarlane and Co, Saracen Foundry, Glasgow.
This church is a remarkable example of a late Gothic Revival church, very much in the English style, although making use of local materials, the granite stonework giving a marked polychromatic effect. Although a relatively uncomplicated structure the architect has displayed an assured knowledge of Gothic form and proportion, which is clearly reflected in the composition of the building and many of its internal features. The external appearance of the church, and its internal scheme, taken together, combine to form a rare survival of Comper´s work in a substantially unaltered state.
John Ninian Comper was a nationally important exponent of the Gothic Revival and was responsible for churches throughout the UK. He was also an expert in stained glass. This church is considered to be one of the finest example of his work and shows an expert knowledge of the components and proportions of the different phases of Gothic style, as well as a ready ability to blend them into a consonant whole. His symbol, a strawberry, is a frequent motif. The church was built to house congregation of tourists from England during summer season; it replaced a timber church by Pirie and Clyne (1880). The south aisle was used for services during winter months when the congregation was far smaller. The building cost £8,000, paid for by Eliza Schofield, or raised through donations from congregation and 'friends´. The first meteorological station in the village was at the top of the tower. (Historic Scotland)
This church is a remarkable example of a late Gothic Revival church, very much in the English style, although making use of local materials, the granite stonework giving a marked polychromatic effect. Although a relatively uncomplicated structure the architect has displayed an assured knowledge of Gothic form and proportion, which is clearly reflected in the composition of the building and many of its internal features. The external appearance of the church, and its internal scheme, taken together, combine to form a rare survival of Comper´s work in a substantially unaltered state.
John Ninian Comper was a nationally important exponent of the Gothic Revival and was responsible for churches throughout the UK. He was also an expert in stained glass. This church is considered to be one of the finest example of his work and shows an expert knowledge of the components and proportions of the different phases of Gothic style, as well as a ready ability to blend them into a consonant whole. His symbol, a strawberry, is a frequent motif. The church was built to house congregation of tourists from England during summer season; it replaced a timber church by Pirie and Clyne (1880). The south aisle was used for services during winter months when the congregation was far smaller. The building cost £8,000, paid for by Eliza Schofield, or raised through donations from congregation and 'friends´. The first meteorological station in the village was at the top of the tower. (Historic Scotland)
Building Dates
1899-1907
Architects
Sir John Ninian Comper
Category of Risk and Development History
Condition
Poor
Category of Risk
Moderate
Exemptions to State of Risk
Field Visits
23/1/2008, 07/07/2010, 6/8/2013
Development History
Early 1990s: An extensive phased programme of repairs is carried out following £113,000 in grant aid from Historic Scotland. After completion, new problems are identified, a second phase of repairs to the interior does not commence. October 2001: The local Community Council holds a public meeting which indicates strong local support for preserving the church. February 2003: The congregation has now vacated the church and has indicated that it is not able to maintain the building. December 2004: The Architectural Heritage Fund reports that the Scottish Redundant Churches Trust is undertaking a feasibility study into new use.
January 2008: External inspection reveals the church to be lying vacant. The church does not appear to be undergoing regular maintainence but is secured and wind and water tight. Set to At Risk
March 2009: The Deeside Piper reports that the Prince‘s Regeneration Trust is working with the Diocese of Aberdeen and Orkney and the Scottish Redundant Churches Trust to hold an informal open evening for the public. The meeting is being held to gain views on alternative uses for the building.
July 2010: External inspection finds the fine building has been well maintained externally, but continues to be vacant. The condition of the interior is understood to remain poor due to water ingress.
14 December 2012: Local planners advisea series of meetings to discuss the future of the building have taken place. They are no aware of any works having been carried out on the building's fabric.
7 January 2013: BBC news website reports on a fund-raising concert marking the start of a campaign to convert the former church into an arts centre.
17 June 2013: The building has been tranferred to the Scottish Redundant Churches Trust (SCRT) for £1 who, with the support of the local community and the Princes Regeneration Trust, will now be taking forward fundraising towards transforming the building into an arts hub and performance venue. The building is planned to be the home of new Braemar fiddle school, and a venue showcasing the very best of traditional Scottish music. The site will also act as a hub for artistic and cultural activities in Braemar and the wider Cairngorm national Park. SCRT need to raise £1.3 million to restore St Margaret's. In the short-term they are seeking £70,000 to ensure the building is wind and watertight so that it can continue to host events.
12 August 2013: External inspection finds the building to remain in much the same condition as previously. SCRT is working with the local community to transform the former church into an arts hub and performance venue and is currently engaged in fund raising activities.
11 April 2022: Appears to be in use a arts and community venue. Moved to Saved.
26 January 2023: Whilst the building is currently been used as an arts venue, this is as a temporary, meantime use whilst longer-term restoration plans are developed. Moved back to At Risk.
Guides to Development
Conservation Area
Braemar Village
PAC Telephone Number
Availability
Current Availability
Not Available
Appointed Agents
Price
Occupancy
Vacant
Occupancy Type
N/A
Present/Former Uses
Building Uses Information:
Present Use 1: N/A Former Use 1: Church/Convent/Monastery
Present Use 2: N/A Former Use 2: N/A
Present Use 1: N/A Former Use 1: Church/Convent/Monastery
Present Use 2: N/A Former Use 2: N/A
Name of Owners
Scottish Redundant Churches Trust
Type of Ownership
Charity/Trust
Information Services
Additional Contacts/Information Source
Bibliography
Online Resources
Scottish Redundant Churches Trust feasibility study: http://www.srct.org.uk/news.html
Classification
Churches and Chapels
Original Entry Date
01-FEB-03
Date of Last Edit
26/01/2023



