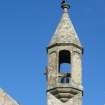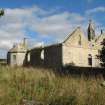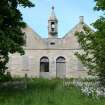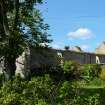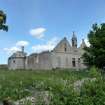Notice
Following a review of the Buildings at Risk Register we have paused the Register while we consider options for its future.
The website will remain accessible and searchable during this time, but it will not be updated and we’re not accepting nominations for additions to the Register. If you need to contact us about the BARR please email hmenquiries@hes.scot
Read the review report here and you can find out more about why we have paused the BARR on our news centre.
Reay Free Church (Former), Shebster
Ordnance Survey licence number AC0000807262. All rights reserved. © Copyright and database right 2025. Public Sector Viewing Terms
Useful Links
- Canmore:
- ACHIMENACH, REAY FREE CHURCH AND WALLED MEMORIAL
- Historic Scotland:
- HS Reference No 14983
General Details and Location
Category
AT RISK
Name of Building
Reay Free Church (Former)
Other Name(s)
Shebster United Free Church (Former)
Address
Shebster
Locality
Postcode
Planning Authority
Divisional Area
Reference No
2892
Listing Category
B
OS Grid Ref
ND 02440 64039
Location Type
Rural
HS Reference No
14983
Description
Double pile, double aisle church with symmetrical twin gabled south front. Tooled rubble south front, tooled ashlar dressings, harl pointed rubble flanks and rear. Paired round-headed centre doors, flanked by 4 round-headed windows; bandcourse at eaves level links skewputts; blind Gothic window in each gable; octagonal bellcote corbelled from square plinth
rises from central valley, centre front, with octagonal facetted and finialled spire; octagonal apex stacks. 5-sided Minister's porch projects from centre of west elevation, with Tudor headed doorway and windows; tall corniced ridge stack. Caithness slate roofs; ball finials to rear gable apexes. Interior; plain interior now divided into two down centre.
Short memorial obelisk stands in front of church within rubble walled enclosure; front quadrants with centre entrance with double wooden gates and pair plain Caithness slab gate piers. (Historic Scotland)
rises from central valley, centre front, with octagonal facetted and finialled spire; octagonal apex stacks. 5-sided Minister's porch projects from centre of west elevation, with Tudor headed doorway and windows; tall corniced ridge stack. Caithness slate roofs; ball finials to rear gable apexes. Interior; plain interior now divided into two down centre.
Short memorial obelisk stands in front of church within rubble walled enclosure; front quadrants with centre entrance with double wooden gates and pair plain Caithness slab gate piers. (Historic Scotland)
Building Dates
1844
Architects
Unknown
Category of Risk and Development History
Condition
Ruinous
Category of Risk
High
Exemptions to State of Risk
Field Visits
20/6/2012, 26/9/2013
Development History
November 2001: Local planners report that the building is in a dangerous condition and Building Control has been alerted. Building ownership details forwarded.
20 June 2012: External inspection finds the building is a roofless ruin. Some windows are boarded up but most have been lost. Wallheads are overgrown. Scottish Church Heritage Research note the church was last in use as such in 1985. Latterly in use as agricultural storage.
26 September 2013: External inspection finds the building a roofless shell except a side chapel. Wallheads are unconsolidated and growing weeds.
23 February 2024: Desk-based assessment suggests the building remains a roofless ruin.
Availability
Current Availability
Unknown
Appointed Agents
Price
Occupancy
Vacant
Occupancy Type
N/A
Present/Former Uses
Name of Owners
Sentinel Property Corp. Ltd
Type of Ownership
Company
Information Services
Additional Contacts/Information Source
Bibliography
Online Resources
Classification
Churches and Chapels
Original Entry Date
30-NOV-01
Date of Last Edit
01/07/2014



