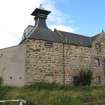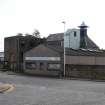Notice
Following a review of the Buildings at Risk Register we have paused the Register while we consider options for its future.
The website will remain accessible and searchable during this time, but it will not be updated and we’re not accepting nominations for additions to the Register. If you need to contact us about the BARR please email hmenquiries@hes.scot
Read the review report here and you can find out more about why we have paused the BARR on our news centre.
City Corn Mills (Former), Wards Road, Elgin
Ordnance Survey licence number AC0000807262. All rights reserved. © Copyright and database right 2025. Public Sector Viewing Terms
Useful Links
- Canmore:
- ELGIN, WARDS ROAD, CITY CORN MILLS
- Historic Scotland:
- HS Reference No 46333
General Details and Location
Category
AT RISK
Name of Building
City Corn Mills (Former)
Other Name(s)
Address
Wards Road, Elgin
Locality
Postcode
Planning Authority
Divisional Area
Reference No
3060
Listing Category
B
OS Grid Ref
NJ 21408 62187
Location Type
Urban
HS Reference No
46333
Description
2-storey and attic, 6-bay, L-plan former corn mill with pyramidal-roofed pagoda kiln. 20th century additions (not of merit or interest). Tooled sandstone rubble, dressings polished to margins. Long and short quoins.
The original building survives at the core of numerous alterations. Charles Cree Doig (1855-1918) was a civil engineer and architect practising in Elgin. He designed a wide variety of buildings, although his speciality was distilleries. Doig's most widely recognised achievement was the invention of the pagoda-like Doig Ventilator, which he designed, in 1889, to improve the efficiency of the chimneys at Daluaine Distillery Maltings. The ventilators were carefully designed for practical use, but also have a pleasing aesthetic based on the Golden Ratio. It seems very likely that the ventilator at the former Corn Mills in Elgin is a Doig ventilator, making it an important survival. Although it would appear that no distilling took place on this site, the mills were within easy reach of numerous distilleries. The ventilator presents an unsual and distinctive profile in its urban setting. (Historic Scotland)
The original building survives at the core of numerous alterations. Charles Cree Doig (1855-1918) was a civil engineer and architect practising in Elgin. He designed a wide variety of buildings, although his speciality was distilleries. Doig's most widely recognised achievement was the invention of the pagoda-like Doig Ventilator, which he designed, in 1889, to improve the efficiency of the chimneys at Daluaine Distillery Maltings. The ventilators were carefully designed for practical use, but also have a pleasing aesthetic based on the Golden Ratio. It seems very likely that the ventilator at the former Corn Mills in Elgin is a Doig ventilator, making it an important survival. Although it would appear that no distilling took place on this site, the mills were within easy reach of numerous distilleries. The ventilator presents an unsual and distinctive profile in its urban setting. (Historic Scotland)
Building Dates
1912
Architects
probably Charles Cree Doig
Category of Risk and Development History
Condition
Poor
Category of Risk
Moderate
Exemptions to State of Risk
Field Visits
5/9/2012, 14/7/2015
Development History
1997: planning application to demolish existing stores and erect student accommodation refused. 2006: Listed building consent for partial demolition of former North Eastern Farmers buildings approved.
January 2008: Northern Scot report an application has been lodged to convert the mill to 32 residential flats.
5 September 2012: External inspection finds the roof in poor condition with trees growing in it. Gutters and downpipes are clogged. Windows have been broken. The site remains disused. Listed Building Consent for conversion of the mill into 4 flats with the erection of 24 flats was refused June 2009 07/02807/LBC. Full Planning Permission and Listed Building Consent for conversion of the mill to 4 flats, erection of 15 flats and 1 maisonette is currently under review ref: 10/00343/APP & 10/00344/LBC.
14 July 2015: External inspection finds the building subject to continuing decline. Security fencing has been erected around the building. Full Planning Permission and Listed Building Consent for the restoration and conversion of the former mill into 4 flats, with new build flats and maisonette within the overall site, were conditionally approved Feb 2013 ref: 10/00343/APP & 10/00344/LBC.
4 March 2024: Desk-based assessment suggests the building remains disused. Planning Permission (19/00368/APP) was granted in retrospect for storage of materials within the wider site in 2019.
Guides to Development
Conservation Area
Planning Authority Contact
PAC Telephone Number
01343 563270
Availability
Current Availability
Unknown
Appointed Agents
Price
Occupancy
Vacant
Occupancy Type
N/A
Present/Former Uses
Name of Owners
Type of Ownership
Unknown
Information Services
Additional Contacts/Information Source
Bibliography
Online Resources
Classification
Farming
Original Entry Date
06-APR-06
Date of Last Edit
08/01/2021






