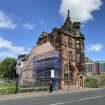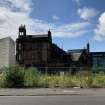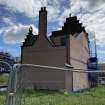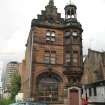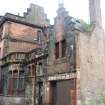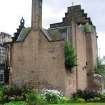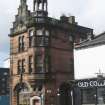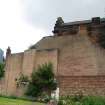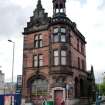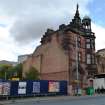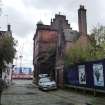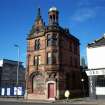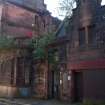Buildings at Risk Register Paused
Following the review of the Buildings at Risk Register the decision has been taken to pause the BARR in order to consider long-term options for its future.
The existing BARR website will remain accessible as a resource, however it will not be updated and we're not accepting nominations for additions to the Register.
British Linen Company Bank (Former), 215, High Street, City Centre
Ordnance Survey licence number AC0000807262. All rights reserved. © Copyright and database right 2026. Public Sector Viewing Terms
Useful Links
- NRHE:
- GLASGOW, 215 HIGH STREET
- Historic Scotland:
- HS Reference No 32722
General Details and Location
Category
AT RISK
Name of Building
British Linen Company Bank (Former)
Other Name(s)
Robert Bell's Fruit Merchant
Address
215, High Street, City Centre
Locality
Postcode
Planning Authority
Divisional Area
Reference No
3154
Listing Category
B
OS Grid Ref
NS 59864 65254
Location Type
Urban
HS Reference No
32722
Description
Narrow asymmetrical 2-bay 3-storey tenement with Edwardian Renaissance details, former bank premises to ground, now shop. Long return elevation to Nicholas Street, partly single storey. Polished red sandstone, polished pink granite basecourse. HIGH STREET ELEVATION: roll-moulded door to right, above rises 4-light corbelled canted oriel to 1st and 2nd, good decorative over-lintel with leaded oculus. To left, basket-arched tripartite, round-arched bipartites to 1st and 2nd. All windows sash and case with plate-glass glazing. Stepped gable to left with statue at apex. Balustraded parapet to right with lead ogee-domed tempietoto. NICHOLAS STREET: 2-bay return elevation to main High Street facade, to right single storey and attic irregular mews wing with shouldered windows and stepped gable to right.
Bronze plaque records the site of the house of the poet Thomas Campbell, 1777-1844. (Historic Scotland) whose works include "Ye Marinders of England" , known to be friends with Sir Walter Scott, Wordsworth, Coleridge, Byron and Keats. A shop reputed to date from 1560 is said to have been cleared from the site at some point during the 19th century (RCAHMS)
Bronze plaque records the site of the house of the poet Thomas Campbell, 1777-1844. (Historic Scotland) whose works include "Ye Marinders of England" , known to be friends with Sir Walter Scott, Wordsworth, Coleridge, Byron and Keats. A shop reputed to date from 1560 is said to have been cleared from the site at some point during the 19th century (RCAHMS)
Building Dates
Dated 1895
Architects
Drawings signed by William Forest Salmon
Category of Risk and Development History
Condition
Fair
Category of Risk
Low
Exemptions to State of Risk
Field Visits
27/09/2007, 30/09/2010, 27/7/2013, 29/06/2023
Development History
September 2007: External inspection reveals the properties to be lying derelict. There is extensive plant growth, especially on the Nicholas Street elevation, and some graffiti.
September 2010: External inspection finds the building remains derelict and in much the same condition as our previous visit.
December 2010: A member of the public contacts SCT to advise at least one of the two flats in the building is occupied.
27 July 2013: External inspection finds the ground floor High Street facing unit and the remainder of the ground floor to Nicholas Street disused. Two flats on upper floors may be in use. Walls to the High Street elevation are in good condition but there are damp sections to the Nicholas Street elevation. There is signficant vegetation growth to the rear and Nicholas Street elevation.
8 February 2018: Local planners advise the ground floor retail unit has now been occupied. Civic Room, a non-profit arts/gallery, note on their website they are working with a conservation specialist to pursue redevelopment of the site.
11 January 2023: Local planners have advised that the property is vacant again, temporary use of the ground floor has ceased and upper floors are also vacant.
29 June 2023: External inspection finds that some works have been carried out. The remains of an adjoining wall from a demolished neighbouring property appear to have been removed from the south elevation. The masonry has been painted and metal strapping has been installed. Scaffolding is currently erected on the south elevation and on the balcony level on the north elevation. The lower sections of the roof appear to be in good condition and it appears that work has been done to the lead flashing on the rear pitches. The upper roof does not appear to have been a part of the phase of repairs to the lower sections, as some slates are missing and the ridge appears to be in poorer condition. The rear west elevation has been re-rendered and is in good condition. It appears that damp continues to be an issue on the north elevation. Salt deposits are widely visible on the masonry on this side. Temporary fencing is in place around the site to the south and west. The doors and windows appear to be secure. Moved to Restoration in Progress.<br />
<br />
Post Survey Update: Local Planners advise the building is owned by two parties - the ground floor retail unit and the upper dwellings. Both parties are exploring options to repair and bring their properties into use. The works evident at the point of survey are limited to immediate repair issues and not full restoration works. Moved back to At Risk, risk level dropped to low to reflect the works undertaken to date.
Guides to Development
Conservation Area
Central Area
Planning Authority Contact
PAC Telephone Number
0141 287 5492
Availability
Current Availability
Not Available
Appointed Agents
Price
Occupancy
Vacant
Occupancy Type
N/A
Present/Former Uses
Name of Owners
Unverified - see FAQ section on ascertaining ownership
Type of Ownership
Unknown
Information Services
Additional Contacts/Information Source
History of the British Linen Bank: http://www.lloydsbankinggroup.com/about_us/company_heritage/BOS_Heritage/british_linen_bank.asp
Bibliography
Online Resources
Virtual Mitchell: <a href="http://www.mitchelllibrary.org/virtualmitchell/index.php?a=street&s=gallery&key=rYToxOntpOjA7czoxMToiTmljaG9sYXMgU3QiO30">http://www.mitchelllibrary.org/virtualmitchell/index.php?a=street&s=gallery&key=rYToxOntpOjA7czoxMToiTmljaG9sYXMgU3QiO30</a>=
Classification
Tenements and Low Flats
Original Entry Date
04-OCT-07
Date of Last Edit
16/10/2023



