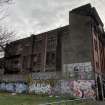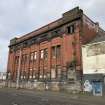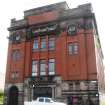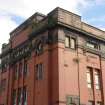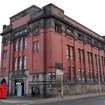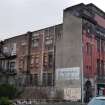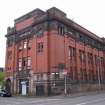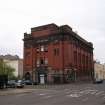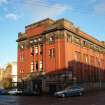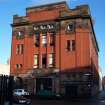Notice
Following a review of the Buildings at Risk Register we have paused the Register while we consider options for its future.
The website will remain accessible and searchable during this time, but it will not be updated and we’re not accepting nominations for additions to the Register. If you need to contact us about the BARR please email hmenquiries@hes.scot
Read the review report here and you can find out more about why we have paused the BARR on our news centre.
Telephone Exchange (Former), 243, Centre Street, Tradeston
Ordnance Survey licence number AC0000807262. All rights reserved. © Copyright and database right 2025. Public Sector Viewing Terms
Useful Links
- Canmore:
- GLASGOW, 243 CENTRE STREET, TELEPHONE EXCHANGE
- Historic Scotland:
- HS Reference No 49932
General Details and Location
Category
AT RISK
Name of Building
Telephone Exchange (Former)
Other Name(s)
Address
243, Centre Street, Tradeston
Locality
Postcode
Planning Authority
Divisional Area
Reference No
3235
Listing Category
B
OS Grid Ref
NS 58473 64320
Location Type
Urban
HS Reference No
49932
Description
3-storey and 2-storey with basement and attic 3-bay by 7-bay rectangular plan monumental neo-Baroque former telephone exchange. Red brick with predominantly sandstone ashlar to basement and attic. Deep base course, eaves cornice and parapet.
Presumably designed and built by the Office of Public Works. An imposing and distinctive piece of streetscape architecture in Tradeston. It is an important indicator of the history and development of Glasgow's telecommunications industry in an area which has changed immensely during the last 50 years (Historic Scotland)
Presumably designed and built by the Office of Public Works. An imposing and distinctive piece of streetscape architecture in Tradeston. It is an important indicator of the history and development of Glasgow's telecommunications industry in an area which has changed immensely during the last 50 years (Historic Scotland)
Building Dates
Circa 1935
Architects
Glasgow Office of Public Works Architectural Department (later Glasgow Corporation City)Engineer Department)
Category of Risk and Development History
Condition
Poor
Category of Risk
Moderate
Exemptions to State of Risk
Field Visits
5/11/2007, April 2009, 17/12/2010, 14/8/2013, 2/3/2023
Development History
November 2007: External inspection reveals the building to be derelict. The ground floor windows are boarded over, but the higher level windows are mostly broken, open or missing, allowing water ingress.
April 2009: Site visit finds that the building remains disused. Since the previous site visit more of the windows have been broken. Otherwise, it appears to be in much the same condition as in November 2007.
December 2010: External inspection finds since our previous visit a number of broken windows have been repaired, replaced or boarded up, though some on the top floor are still uncovered and unglazed.
14 August 2013: External inspection finds the building remains secure at ground level, but with the loss of windows and foliage growth at upper levels.
2 March 2023: External inspection finds that the building remains vacant and is suffering from vandalism. A significant amount of glazing has been broken and there are open windows, as well as uncovered window openings. Vegetation continues to grow on upper masonry. There is graffiti on much of the lower masonry. The north elevation shows signs of damp on the masonry and the metal elements, such as the stairs and rainwater goods, are rusting. The doors appear to be covered and secured.
Guides to Development
Conservation Area
Planning Authority Contact
PAC Telephone Number
0141 287 5492
Availability
Current Availability
Unknown
Appointed Agents
Price
Occupancy
Vacant
Occupancy Type
N/A
Present/Former Uses
Name of Owners
Unverified - see FAQ section on ascertaining ownership
Type of Ownership
Unknown
Information Services
Additional Contacts/Information Source
Bibliography
Online Resources
Classification
Telecommunications
Original Entry Date
12-NOV-07
Date of Last Edit
11/10/2023



