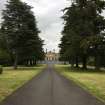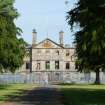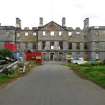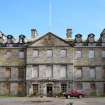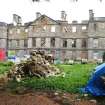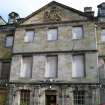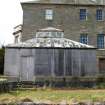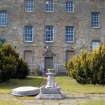Notice
Following a review of the Buildings at Risk Register we have paused the Register while we consider options for its future.
The website will remain accessible and searchable during this time, but it will not be updated and we’re not accepting nominations for additions to the Register. If you need to contact us about the BARR please email hmenquiries@hes.scot
Read the review report here and you can find out more about why we have paused the BARR on our news centre.
Leslie House with Conservatory, Garden and Walls, Leslie
Ordnance Survey licence number AC0000807262. All rights reserved. © Copyright and database right 2025. Public Sector Viewing Terms
Useful Links
- Canmore:
- LESLIE HOUSE
- Historic Scotland:
- HS Reference No 9693
- Historic Gardens & Landscapes:
- GDL00260
General Details and Location
Category
RESTORATION IN PROGRESS
Name of Building
Leslie House with Conservatory, Garden and Walls
Other Name(s)
Eventide House
Address
Leslie
Locality
Postcode
Planning Authority
Divisional Area
Reference No
3423
Listing Category
A
OS Grid Ref
NO 25968 01833
Location Type
Small Town
HS Reference No
9693
Description
3-storey with vaulted basement and attic, 13-bay (grouped 2-3-3-3-2), classical house, altered in 19th century, 1905-8 alterations and 1945 conversion to Eventide House by James Gillespie and Scott. Ashlar with base course, moulded string courses and cavetto eaves cornice, architraved windows, chamfered arrises and stone mullions, stone dormers. Coursed whinstone to S and partially to N and E with patches of heavy pointing, evidence of alterations.
Sir Norman Leslie acquired Fythkil (original name of parish) circa 1282, renaming it after family lands in Aberdeenshire; the family becoming Earls of Rothes in 1457. Earliest evidence of a house on this site is 1667-72 for John, 7th Earl and only Duke of Rothes, said to have been similar to Holyrood Palace, built around a court and with a gallery 3' longer, plans and drawings of the E and W fronts appear in VITRUVIUS SCOTICUS. Destroyed by fire on 28th December 1763, the present much smaller house was built, supposedly a restoration of the least damaged W side for John, 11th Earl. In 1919 the house was acquired by Sir Robert Spencer Nairn who, as he saw the advancing development of Glenrothes, gave it to the Church of Scotland in 1952 for use as an Eventide Home.
Leslie House is the largest and earliest Restoration house in Fife. The sadly eroded shaped pediment above the E door, was possibly removed from the main entrance and was originally inscribed with the coroneted monogram of the 7th Earl and his countess, Anne Lindsay. The Sir Robert Lorimer attribution for the 1905-8 alterations now seems highly unlikely; the Gillespie Scott Archive Lists plans for an altered bay window (S elevation), opening in drawing room, strengthening of gallery and billiard room floors and the addition of a servants law and brushing room (N elevation exclusion'), with numerous alterations to buildings within the policies. (Historic Environment Scotland List Entry)
Sir Norman Leslie acquired Fythkil (original name of parish) circa 1282, renaming it after family lands in Aberdeenshire; the family becoming Earls of Rothes in 1457. Earliest evidence of a house on this site is 1667-72 for John, 7th Earl and only Duke of Rothes, said to have been similar to Holyrood Palace, built around a court and with a gallery 3' longer, plans and drawings of the E and W fronts appear in VITRUVIUS SCOTICUS. Destroyed by fire on 28th December 1763, the present much smaller house was built, supposedly a restoration of the least damaged W side for John, 11th Earl. In 1919 the house was acquired by Sir Robert Spencer Nairn who, as he saw the advancing development of Glenrothes, gave it to the Church of Scotland in 1952 for use as an Eventide Home.
Leslie House is the largest and earliest Restoration house in Fife. The sadly eroded shaped pediment above the E door, was possibly removed from the main entrance and was originally inscribed with the coroneted monogram of the 7th Earl and his countess, Anne Lindsay. The Sir Robert Lorimer attribution for the 1905-8 alterations now seems highly unlikely; the Gillespie Scott Archive Lists plans for an altered bay window (S elevation), opening in drawing room, strengthening of gallery and billiard room floors and the addition of a servants law and brushing room (N elevation exclusion'), with numerous alterations to buildings within the policies. (Historic Environment Scotland List Entry)
Building Dates
1667, alterations; 1767; 1905-8; 1945
Architects
John Mylne with William Bruce advising
Category of Risk and Development History
Condition
Ruinous
Category of Risk
Moderate
Exemptions to State of Risk
Field Visits
14/04/2008, 25/8/2010, 18/6/014, 17/08/2018
Development History
February 2006: Following purchase from the Church of Scotland in 2005, Sundial Properties plan to restore the building and convert it into 17 luxury flats, with 12 detatched homes within the grounds.
April 2008: External inspection finds the property long term vacant and in very poor condition. The property is secured and a caretaker employed.
February 2009: A member of the public contacts SCT to advise Leslie House has been significantly fire damaged.
August 2009: The Courier & Advertiser reports that a new planning application has been submitted following the fire earlier in the year.
July 2010: Courier and Advertiser reports developers Sundial Properties has submitted a request to renew listed building consent for revelopment of the house into flats. The article goes on to note the set back following a fire in the house in 2009, but developers advise the building remains in good condition. Works in the grounds, including renovation of the entrance gates, have been completed.
August 2010: External inspection confirms the building was significantly damaged by fire. Restoration works have yet to re-start. Listed building consent for alterations to fire damaged structure to form 17 flatted dwellings (amendment to details approved under 06/00221CLBC)was approved subject to conditions, June 2010.
18 June 2014: External inspection finds the building remain in much the same condition as seen previously. Security fencing is erected around the site and some building works are underway.
21 September 2017: The Courier reports (20/09/2017) Byzantian Developments has reached an agreement with Sundial Properties, the current owners of Leslie House, to purchase the site. The article goes on to note Byzantian intend to submit a new planning proposal to Fife Council shortly. Leslie House remains a fire-damaged roofless ruin at this time - condition moved to Ruinous.
17 August 2018: External inspection finds the property in much the same condition as seen previously. Survey conducted from a distance - gates to the house are secured. Deterioration continues.
27 September 2018: Full Planning Permission and Listed Building Consent for restoration and conversion of the property into 28 flats, with an enabling development of 8 new build dwellings, are being sought ref: 18/02425/FULL & 18/02426/LBC.
29 October 2020: STV news website reports Fife Council has conditionally approved redevelopment proposals for Leslie House and policies.
13 September 2021: The Courier reports (09/09/2021) that development to turn Leslie House into 28 flats has begun, with a further eight houses being built on the grounds. The article goes on to note the developers plan to retain most of the house's original features and will use the revenue from the new build element to generate the remaining funds needed for the project.
22 February 2022: Listed building consent (22/00286/LBC) being sought for changes to materials of 18/02426/LBC.
16 March 2022: Units currently being marketed for sale through Your Move, with availability expected in Q4 2022. Price on application.
5 February 2024: Units remains under marketing for sale.
3 May 2024: The building remains under marketing for sale.
27 August 2024: Marketing details removed.
Guides to Development
Conservation Area
Planning Authority Contact
PAC Telephone Number
Availability
Current Availability
Unknown
Appointed Agents
Price
Occupancy
Vacant
Occupancy Type
Caretaker
Present/Former Uses
Name of Owners
Type of Ownership
Company
Information Services
Additional Contacts/Information Source
Bibliography
Online Resources
Classification
Country Houses, Mansions and Large Villas
Original Entry Date
15-MAY-08
Date of Last Edit
27/08/2024



