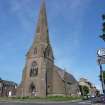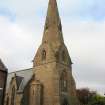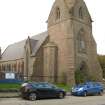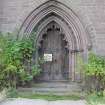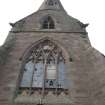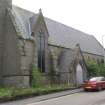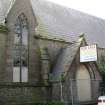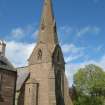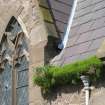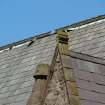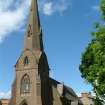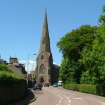Buildings at Risk Register Paused
Following the review of the Buildings at Risk Register the decision has been taken to pause the BARR in order to consider long-term options for its future.
The existing BARR website will remain accessible as a resource, however it will not be updated and we're not accepting nominations for additions to the Register.
East and St Columba's Parish Church (Former), Panmure Street, Brechin
Ordnance Survey licence number AC0000807262. All rights reserved. © Copyright and database right 2026. Public Sector Viewing Terms
Useful Links
- NRHE:
- BRECHIN, PANMURE STREET, WEST AND ST COLUMBA'S PARISH CHURCH
- Historic Scotland:
- HS Reference No 22522
General Details and Location
Category
AT RISK
Name of Building
East and St Columba's Parish Church (Former)
Other Name(s)
East United Free Church; Baptist Church
Address
Panmure Street, Brechin
Locality
Postcode
Planning Authority
Divisional Area
Reference No
3570
Listing Category
A
OS Grid Ref
NO 59866 60416
Location Type
Urban
HS Reference No
22522
Description
(Church) mid decorated with curvilinear tracery, individual treatment. Body of church sophisticated random rubble, tower coursed rubble. Tall 2-light window rising into gablet, projecting porch and four 2-light windows at buttressed flank elevation to Southesk Street. South-west flank similar with five 2-light windows, that nearest tower rising into gablet. High kerb roof with large slates. Sturdy tower with diagonal buttresses and stone spire with unusual broad rising from belfry stage, elaborate doorway with head label stops and cusped inner order, 4-light window over, 2-light window at belfry stage, lower lucarnes with steep gabled 2 lights, upper lucarnes tiny gablets. (Historic Environment Scotland List Entry)
Building Dates
1856
Architects
J, W H and J M Hay (Liverpool)
Category of Risk and Development History
Condition
Fair
Category of Risk
Moderate
Exemptions to State of Risk
The Church Hall is in use and under separate ownership and excluded from this entry.
Field Visits
26/06/2008, 08/05/2009, 23/10/2012, 7/6/2016
Development History
June 2008: External inspection finds the church vacant. It currently appears to be in fair condition but missing roof flashing and choked gutters may allow water ingress. Openings are boarded up and there are some broken windows. The church is one of the 4 main projects to be undertaken by the Brechin THI; roof tile and stonework repairs and window renovations are planned should a long term use be found for the building, otherwise funds will be diverted to other projects.
April 2009: Local planners report that the former church has been vacant for approx 5 years. It is being marketed for sale by Lickey Proctor having last been used as an interior design retail outlet. THI grant funding has been earmarked for external repairs.
May 2009: External inspection finds most of the former church is in good condition, although gutters and downpipes are choked with vegetation. The building remains vacant and is being marketed for sale.
June 2009: The Brechin THI progress report notes concerns that no purchasor has been found for the church as yet. The Project Support Group and Partnership Executive are reported to be seeking options and solution for the building.
March 2011: Local planners advise Angus Council served an Urgent Works Notice on the owner who failed to comply and therefore Angus Council undertook the works in March.
August 2011: The Courier reports on a prospective purchasor for the former church, along with another BAR, former Maison Dieu Church and an unlisted former school in Brechin. The article goes on to note that St Columba's has lain vacant for 7 years, since the last occupier, Angus Interiors, relocated after 8 years at the site.
16 April 2012: The property is being marketed for sale as a development opportunity. The particulars note the owner may consider leasing the former church.The building is being marketed by agents Lamont Solicitors at offers around £100,000.
22 October 2012: External inspection finds windows boarded up to East elevation, otherwise so significant change to the building's condition. Full Planning Permission and Listed Building Consent for alteration and conversion to a pool hall with restaurant have been lodged ref: 12/00904/FULL & 12/01036/LBC.
11 February 2013: Plans for change of use and alteration to form pool hall and restaurant have been withdrawn. The property remains under marketing for sale or may let, through solicitors Lamonts, offers over £89,000.
13 March 2014: The property is being marketed for sale through auction by Future Property Auctions, guide price of £85,000 noted.
29 February 2016: The property is under marketing for sale by auction through Future Property Auctions at a guide price of £60,000.
7 June 2016: External inspection finds the building remains in much the same condition as seen previously.
26 July 2016: The property remains under marketing for sale by auction, at Future Property Auctions, at a guide price of £59,000.
2 March 2018: The property does not appear to remain under marketing for sale at this time.
17 September 2019: Currently available for sale by auction.
Guides to Development
Conservation Area
Brechin Town Centre
Planning Authority Contact
PAC Telephone Number
03452 777 778
Availability
Current Availability
Not Available
Appointed Agents
Price
Occupancy
Vacant
Occupancy Type
N/A
Present/Former Uses
BARR original text : Church/Convent/Monastery to Shop
Name of Owners
Unverified see FAQ on ascertaining ownership
Type of Ownership
Unknown
Information Services
Additional Contacts/Information Source
Bibliography
Online Resources
Classification
Churches and Chapels
Original Entry Date
08-AUG-08
Date of Last Edit
08/11/2021



