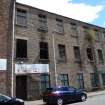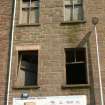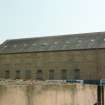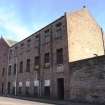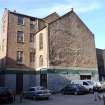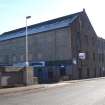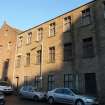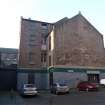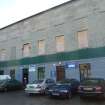Notice
Following a review of the Buildings at Risk Register we have paused the Register while we consider options for its future.
The website will remain accessible and searchable during this time, but it will not be updated and we’re not accepting nominations for additions to the Register. If you need to contact us about the BARR please email hmenquiries@hes.scot
Read the review report here and you can find out more about why we have paused the BARR on our news centre.
Old Tay Works: Old Mill, 25, Brown Street, Dundee
Ordnance Survey licence number AC0000807262. All rights reserved. © Copyright and database right 2025. Public Sector Viewing Terms
Useful Links
- Canmore:
- DUNDEE, 25 BROWN STREET, OLD TAY WORKS MILL
- Historic Scotland:
- HS Reference No 24960
General Details and Location
Category
RESTORATION IN PROGRESS
Name of Building
Old Tay Works: Old Mill
Other Name(s)
Pentland Works; Hospital Ward Mill
Address
25, Brown Street, Dundee
Locality
Postcode
Planning Authority
Divisional Area
Reference No
3764
Listing Category
A
OS Grid Ref
NO 39741 30379
Location Type
Urban
HS Reference No
24960
Description
Old Mill: Circa 1833-36 1-2- and 3-storey and attic iron framed flax mill, rubble-built, consisting of: (a) 1834-6 3-storey and attic 10-bay mill with 3-bay gable to Brown St. Gable with hoist door at 2nd floor and 2 windows in attic. Projecting 1-by 2-bay stair and hoist doors with pedimented gable, oculus and the base of a small bellcote at E. Windows in N elevation blocked, others are multi-paned sash and case, some with original hoist doors. Tall engine house attached to E gable with 2 round-headed windows each to N and S, 1 with larger door inserted for replacement of engine. (b) W wing circa 1836, 3 storey with smaller attic, 7 bays to Brown St and blank S gable with skewputts and flat-topped finial. Windows 4-paned casement to Brown St and multi-paned sash and case to rear. (c) 1849-51 2-storey batching house forms U-plan with mill. Walls partially hidden by later concrete external stairs. Piended roof. Court roofed in 1860s with kingpost trusses and ground floors of 2- and 3-storey blocks is carried on stout flanged iron colonnades. 1- storey batching shed with piended roof added to S, circa 1889-91. Slate roofs.
Originally known as "Hospital Ward Mill". Wm Boyack was the biggest flax spinner in Dundee in 1836 but bankrupt in 1842. His mills lay empty for 7 years until bought by Gilroy Brothers and Co. Tay Works. After the Coffin Mill, this is the biggest pre-1850 mill in Dundee, with a particularly interesting interior, similar to that at Pitalpin Mill. Contains 19th century foundry patterns. The West Mill, Engine House and Chimney closely relate to the Tay Works Lochee Road front. (Historic Environment Scotland List Entry)
Originally known as "Hospital Ward Mill". Wm Boyack was the biggest flax spinner in Dundee in 1836 but bankrupt in 1842. His mills lay empty for 7 years until bought by Gilroy Brothers and Co. Tay Works. After the Coffin Mill, this is the biggest pre-1850 mill in Dundee, with a particularly interesting interior, similar to that at Pitalpin Mill. Contains 19th century foundry patterns. The West Mill, Engine House and Chimney closely relate to the Tay Works Lochee Road front. (Historic Environment Scotland List Entry)
Building Dates
1833-36; 1849-51; 1860s; 1889-91
Architects
Unknown
Category of Risk and Development History
Condition
Poor
Category of Risk
Moderate
Exemptions to State of Risk
West Mill, Engine House and Chimney do not appear to be at risk and are therefore exempt from this record.
Field Visits
09/01/2009, 23/02/2010, 11/5/2016, 21/06/2018
Development History
January 2009: External inspection suggests that the Old Mill is only partially occupied on the ground floor. The windows on the upper storeys of the north elevation are either bricked up or covered with boarding. There are several broken panes visible on the upper storeys of the east elevation and most of the window frames on the Brown Street elevation are empty and are boarded up from behind. A ‘To Let‘ sign is affixed to the first floor of this elevation.
February 2010: External inspection finds other than the ground floor sections in commercial use, the building remains derelict. Most windows are boarded up. Where glass survives it is often broken or cracked. The building is not weather tight.
27 November 2012: Local planners report no change at the former mill. Part of the building remains occupied.
11 May 2016: External inspection finds the building remains in much the same condition as seen previously. Rainwater goods are blocked in places and leaking in others. One window frame is now falling in the West block. Whilst the main block roof appears in fair condition, the abutting section to the rear may be deteriorating. Risk level raised to Moderate from Low given the deterioration to windows. The complex remains partly in use.
21 June 2018: External inspection finds the building remains in much the same condition as seen previously. More windowframes have been lost to the upper floor and a rooflight is now missing glazing. The ground floor appears to remain in use.
5 April 2024: Listed Building Consent for alterations and conversion to housing and other uses has been conditionally approved (17/00138/LBC) and a building warrant for the works activated ( 19/00274/DOM1). Moved to Restoration in Progress.
Guides to Development
Conservation Area
Blackness
Planning Authority Contact
PAC Telephone Number
01382 433105
Availability
Current Availability
Unknown
Appointed Agents
Price
Occupancy
Part
Occupancy Type
Unknown
Present/Former Uses
BARR original text : Mill to Shop
Name of Owners
Unverified see FAQ on ascertaining ownership
Type of Ownership
Unknown
Information Services
Additional Contacts/Information Source
Bibliography
E Gauldie, THE DUNDEE TEXTILE INDUSTRY (1969) pp 99, 129. Shown on 1839 map of St David's Parish. McKean & Walker (1984), p.99.
Online Resources
Classification
Textile Industries
Original Entry Date
20-JAN-09
Date of Last Edit
05/04/2024



