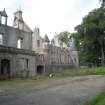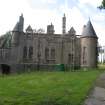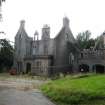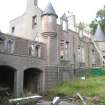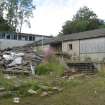Notice
Following a review of the Buildings at Risk Register we have paused the Register while we consider options for its future.
The website will remain accessible and searchable during this time, but it will not be updated and we’re not accepting nominations for additions to the Register. If you need to contact us about the BARR please email hmenquiries@hes.scot
Read the review report here and you can find out more about why we have paused the BARR on our news centre.
Tertowie House, Blackburn
Ordnance Survey licence number AC0000807262. All rights reserved. © Copyright and database right 2025. Public Sector Viewing Terms
Useful Links
- Canmore:
- TERTOWIE HOUSE
- Historic Scotland:
- HS Reference No 9119
General Details and Location
Category
AT RISK
Name of Building
Tertowie House
Other Name(s)
Address
Blackburn
Locality
Postcode
Planning Authority
Divisional Area
Reference No
4613
Listing Category
B
OS Grid Ref
NJ 82191 10176
Location Type
Rural
HS Reference No
9119
Description
Tall 2-storey and attic, crowstepped tower house with conical-roofed corbelled bartizan and some vaulted interior passages; low link section over paired segmental-arched cart entrance adjoining single storey, raised basement and attic wing. Harled with granite dressings and quoin strips. Ashlar base course (on rubble to S), bull-faced to raised basement at NE; eaves course. Segmental-arched doorway. Stone-pedimented dormerheads with fleur-de-lis and thistle finials; stone transoms and mullions. Largely small-pane glazing pattern in timber sash and case windows; stair window with heraldic detail to top lights and coloured margins; casement windows to link. Grey slates. Coped harled stacks with some cans. Ashlar-coped skews with skewputts.
Tertowie is of special interest on historical grounds, for its estate, its evolution and for the interest and quality of much of the interior. The house lies in an A-Group with Walled Garden, Stable Courtyard and Nuclear Bunker. The small estate of Tertowie with its fine early house reworked by Aberdeen architect James Matthew has, exceptionally, remained as a single entity through a number of changes of ownership which culminated in conversion to residential and agricultural premises for Aberdeen University in the twentieth century. Matthews worked on a number of important Aberdeen buildings including the Grammar School (1861), St Machar´s Cathedral (1867) and Advocates Hall (1869). The small group at Tertowie is set in a fine designed landscape and which includes terraced formal garden with ornamental bridge immediately South of the house, walled garden to the East and stable courtyard to the Northeast. The addition of a nuclear bunker (to the West) in the 1960s further contributes to the overall interest of the property. It was the home of the King family, several of whom enjoyed distinguished military careers, and is connected with Archbishop William King of Dublin. Their ancestors came from Barra Castle, having held that property since the 13th Century. The family coat of arms incorporates a symbol which appears to be a musical note and can be seen on the principal elevation, in the coloured glass stair window and standing alone on a small crowstepped gablehead to the N elevation. Another symbol which appears on both dormer windowheads and coloured glass coat of arms resembles an axehead or cojoined leg or symbol somewhat like that of the Isle of Man. By 1845 Tartowie, presumably an alternative spelling, was in the ownership or rental of Dr Ewing, with a 'valued rent´ of 'L84, 13s 4d´. Another family name connected with Tartowie, Aberdeen is that of 'Littlejohn´. John Bain Littlejohn, son of John Bain Littlejohn and Jane Robinson, was born here on 29.11.1859. (Historic Scotland)
Tertowie is of special interest on historical grounds, for its estate, its evolution and for the interest and quality of much of the interior. The house lies in an A-Group with Walled Garden, Stable Courtyard and Nuclear Bunker. The small estate of Tertowie with its fine early house reworked by Aberdeen architect James Matthew has, exceptionally, remained as a single entity through a number of changes of ownership which culminated in conversion to residential and agricultural premises for Aberdeen University in the twentieth century. Matthews worked on a number of important Aberdeen buildings including the Grammar School (1861), St Machar´s Cathedral (1867) and Advocates Hall (1869). The small group at Tertowie is set in a fine designed landscape and which includes terraced formal garden with ornamental bridge immediately South of the house, walled garden to the East and stable courtyard to the Northeast. The addition of a nuclear bunker (to the West) in the 1960s further contributes to the overall interest of the property. It was the home of the King family, several of whom enjoyed distinguished military careers, and is connected with Archbishop William King of Dublin. Their ancestors came from Barra Castle, having held that property since the 13th Century. The family coat of arms incorporates a symbol which appears to be a musical note and can be seen on the principal elevation, in the coloured glass stair window and standing alone on a small crowstepped gablehead to the N elevation. Another symbol which appears on both dormer windowheads and coloured glass coat of arms resembles an axehead or cojoined leg or symbol somewhat like that of the Isle of Man. By 1845 Tartowie, presumably an alternative spelling, was in the ownership or rental of Dr Ewing, with a 'valued rent´ of 'L84, 13s 4d´. Another family name connected with Tartowie, Aberdeen is that of 'Littlejohn´. John Bain Littlejohn, son of John Bain Littlejohn and Jane Robinson, was born here on 29.11.1859. (Historic Scotland)
Building Dates
16th century house,1867; 1905
Architects
Unknown; reworked by James Matthews, Dr William Kelly
Category of Risk and Development History
Condition
Ruinous
Category of Risk
High
Exemptions to State of Risk
Field Visits
21/8/2013
Development History
May 2010: Local planners report the building was subject to an unsuccessful application for redevelopment. An ongoing dialogue is maintained with the owners. The other buildings on the site are advised as having been restored. The nucleur bunker is advised as being beneath the most recent addition (lecture suite) to Tertowie, and is not considered to be at risk at this time.
September 2011: Building has been subject of major fire.
21 August 2013: External inspection finds the building has been extensively fire damaged and the interior largely gutted as a result. Nearly all the slated roofs have been lost and stone walls are exposed to weathering, many are now damp. Full Planning Permission and Listed Building Consent for re-instatement and conversion from education use to a dweling were conditionally approved Jun/ May 2013 ref: APP/2012/2135 & APP/2012/2136. An earlier application was conditionally granted for the removal of the links to the 1960s extensions. Moved to At Risk.
11 June 2015: A member of the public advises recent clearing works have been underway at the site - thought to be in anticipation of restoration works.
Guides to Development
Conservation Area
Planning Authority Contact
PAC Telephone Number
01467 620981
Availability
Current Availability
Unknown
Appointed Agents
Price
Occupancy
Vacant
Occupancy Type
Unknown
Present/Former Uses
Name of Owners
Unverified see FAQ on ascertaining ownership
Type of Ownership
Unknown
Information Services
Additional Contacts/Information Source
Bibliography
Online Resources
Classification
Country Houses, Mansions and Large Villas
Original Entry Date
05-MAY-10
Date of Last Edit
23/07/2018



