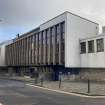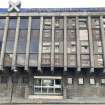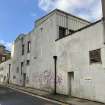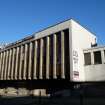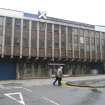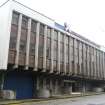Notice
Following a review of the Buildings at Risk Register we have paused the Register while we consider options for its future.
The website will remain accessible and searchable during this time, but it will not be updated and we’re not accepting nominations for additions to the Register. If you need to contact us about the BARR please email hmenquiries@hes.scot
Read the review report here and you can find out more about why we have paused the BARR on our news centre.
Scottish Ambulance Service (Former), Maitland Street, Cowcaddens
Ordnance Survey licence number AC0000807262. All rights reserved. © Copyright and database right 2025. Public Sector Viewing Terms
Useful Links
- Canmore:
- COWCADDENS, MAITLAND STREET, SCOTTISH AMBULANCE SERVICE
- Historic Scotland:
- HS Reference No 50073
General Details and Location
Category
AT RISK
Name of Building
Scottish Ambulance Service (Former)
Other Name(s)
Address
Maitland Street, Cowcaddens
Locality
Postcode
Planning Authority
Divisional Area
Reference No
4820
Listing Category
A
OS Grid Ref
NS 58881 66132
Location Type
Urban
HS Reference No
50073
Description
3-storey and attic ambulance station and headquarters offices on prominent corner site with distinctive red glass and perspex emblematic cross. Previously 2 linked blocks, link now unobtrusively blocked. Squared and snecked bull-faced stone to ground floor, predominantly white tesserae to overhanging other floors. Bays mostly divided by simple concrete columns. Storeys divided by brown glass panels.INTERIOR: plain to Scottish Ambulance Service building with white tiled garage to ground floor.
An extremely rare, striking and impressive building by the practice of Skinner, Bailey & Lubetkin. Lubetkin (1901-1990), the celebrated pioneer architect of the Modern Movement in Britain, was principally involved in the design of the dominating cross and geometric staircase. One of only two buildings ever constructed in Scotland by Skinner, Bailey & Lubetkin. The building displays an interesting use of materials, including: tesserae, concrete, stone and coloured glass. Lubetkin founded the radical architectural practice Tecton in the 1930s and it was responsible for some of the decade's most outstanding buildings, including the Penguin Pool at London Zoo and Highpoint flats in London. Tecton was disbanded in 1948 and following work on the proposed New Town of Peterlee, Lubetkin formed the partnership of Skinner, Bailey & Lubetkin in 1950, with Lubetkin nominally acting as 'consultant'. Douglas Bailey (1916-1976), a Scot, was the lead architect for the St Andrew's Ambulance Association building. He trained with the Architectural Association in London, had been Lubetkin's deputy at Peterlee and was aware of Tecton's ambitions. Glasgow Corporation offered the St Andrews Ambulance Association the site at Cowcaddens for the Ambulance Association and the St Andrew's and Red Cross Scottish Ambulance Service. The two services were linked by an integrated lower block although the linking door itself has now been blocked up. While the St Andrew's Ambulance Association continues to occupy its half with the principal façade to Milton Street, the Scottish Ambulance Service who took over statutory provision of ambulances in 1974 now occupies the other half to Maitland Street.
The Cowcaddens site is significant as it was specifically planned to contain emergency services within one compact area. This continues today (2004) with the police station and fire station located in adjacent blocks. The contractor Logincon Ltd went into liquidation in 1970 and Drummond Lithgow were appointed to continue the work. The building was opened by HM the Queen Mother on the 26th June 1970 and the plaque then unveiled is located in the main hall. Recreational competitions amongst the emergency service staff and others were a frequent occurrence in the building. The hoist in the main hall was used to assist with setting up emergency situations. (Historic Scotland)
An extremely rare, striking and impressive building by the practice of Skinner, Bailey & Lubetkin. Lubetkin (1901-1990), the celebrated pioneer architect of the Modern Movement in Britain, was principally involved in the design of the dominating cross and geometric staircase. One of only two buildings ever constructed in Scotland by Skinner, Bailey & Lubetkin. The building displays an interesting use of materials, including: tesserae, concrete, stone and coloured glass. Lubetkin founded the radical architectural practice Tecton in the 1930s and it was responsible for some of the decade's most outstanding buildings, including the Penguin Pool at London Zoo and Highpoint flats in London. Tecton was disbanded in 1948 and following work on the proposed New Town of Peterlee, Lubetkin formed the partnership of Skinner, Bailey & Lubetkin in 1950, with Lubetkin nominally acting as 'consultant'. Douglas Bailey (1916-1976), a Scot, was the lead architect for the St Andrew's Ambulance Association building. He trained with the Architectural Association in London, had been Lubetkin's deputy at Peterlee and was aware of Tecton's ambitions. Glasgow Corporation offered the St Andrews Ambulance Association the site at Cowcaddens for the Ambulance Association and the St Andrew's and Red Cross Scottish Ambulance Service. The two services were linked by an integrated lower block although the linking door itself has now been blocked up. While the St Andrew's Ambulance Association continues to occupy its half with the principal façade to Milton Street, the Scottish Ambulance Service who took over statutory provision of ambulances in 1974 now occupies the other half to Maitland Street.
The Cowcaddens site is significant as it was specifically planned to contain emergency services within one compact area. This continues today (2004) with the police station and fire station located in adjacent blocks. The contractor Logincon Ltd went into liquidation in 1970 and Drummond Lithgow were appointed to continue the work. The building was opened by HM the Queen Mother on the 26th June 1970 and the plaque then unveiled is located in the main hall. Recreational competitions amongst the emergency service staff and others were a frequent occurrence in the building. The hoist in the main hall was used to assist with setting up emergency situations. (Historic Scotland)
Building Dates
circa 1966-70
Architects
Skinner, Bailey & Lubetkin
Category of Risk and Development History
Condition
Fair
Category of Risk
Low
Exemptions to State of Risk
St Andrew's House is not considered At Risk.
Field Visits
15/11/2010, 06/03/2014, 24/08/2023
Development History
November 2010: External inspection finds the building disused and secured, other than the rusting "Scottish Ambulance Service" sign it appears, outwardly, to be in good condition. It is currently being marketed for sale/ lease, agent James Barr, notes property is currently under offer. Set to ALERT at this time.
8 February 2011: Glasgow Evening Times reports a £1.1 million upgrade has taken place in the building. Set to NFR.
6 March 2014: A field visit to this site found the Scottish Ambulance Service station remaining vacant. The previous development update on upgrading of the property appears to have applied only to the adjoining St Andrew's House building, which remains in seperate use and is not considered to be At Risk.
The Scottish Ambulance Service station is showing signs of deterioration because of its long-term vacancy. An area of cladding has been lost and there is localised damage to the exposed concrete 'ribs'. The signage is becoming increasingly rusted and is subsequently staining areas of the building. Moved to At Risk.
The Scottish Ambulance Service station is showing signs of deterioration because of its long-term vacancy. An area of cladding has been lost and there is localised damage to the exposed concrete 'ribs'. The signage is becoming increasingly rusted and is subsequently staining areas of the building. Moved to At Risk.
12 August 2014: A consent application (12/02151/DC) was granted in late 2012 for repair and adaptive reuse of the building, prepared by Elder & Cannon Architects.
11 January 2023: Applications for change of use were submitted but have now been withdrawn. (21/02406/FUL)
24 August 2023: External inspection finds the building appears to remain vacant and in similar condition. There are signs of concrete spalling on the lower part of 3 columns on the front elevation. A letter is missing from the upper signage. There is graffiti on the rear elevation. The building appears to be generally secure. Remain At Risk.
Post-survey update: Planning permission is currently pending consideration for internal and external alterations, including installation of plant and photovoltaic panels to roof of listed building (ref: 23/00732/LBA).
Post-survey update: Planning permission is currently pending consideration for internal and external alterations, including installation of plant and photovoltaic panels to roof of listed building (ref: 23/00732/LBA).
Guides to Development
Conservation Area
Planning Authority Contact
PAC Telephone Number
0141 287 5492
Availability
Current Availability
Not Available
Appointed Agents
Price
Occupancy
Vacant
Occupancy Type
N/A
Present/Former Uses
Name of Owners
Unverified see FAQ on ascertaining ownership
Type of Ownership
Unknown
Information Services
Additional Contacts/Information Source
Bibliography
Online Resources
Classification
Fire and Ambulance Services
Original Entry Date
24-NOV-10
Date of Last Edit
04/06/2021



