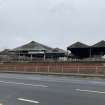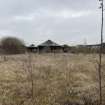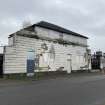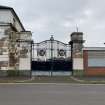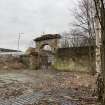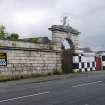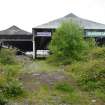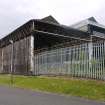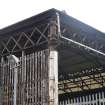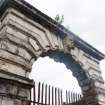Notice
Following a review of the Buildings at Risk Register we have paused the Register while we consider options for its future.
The website will remain accessible and searchable during this time, but it will not be updated and we’re not accepting nominations for additions to the Register. If you need to contact us about the BARR please email hmenquiries@hes.scot
Read the review report here and you can find out more about why we have paused the BARR on our news centre.
Moore Street Meat and Cattle Markets, Bellgrove Street, Calton
Ordnance Survey licence number AC0000807262. All rights reserved. © Copyright and database right 2025. Public Sector Viewing Terms
Useful Links
- Canmore:
- GLASGOW, BELLGROVE STREET, CATTLE MARKET, 76 MELBOURNE STREET AND WALL
- Historic Scotland:
- HS Reference No 33842
General Details and Location
Category
AT RISK
Name of Building
Moore Street Meat and Cattle Markets
Other Name(s)
Address
Bellgrove Street, Calton
Locality
Postcode
Planning Authority
Divisional Area
Reference No
5350
Listing Category
B
OS Grid Ref
NS 60559 64985
Location Type
Urban
HS Reference No
33842
Description
Built mostly to the design of John Carrick, City architect, 1866-75; some ranges c.1910 by AB MacDonald, City Engineer; elements may be earlier (also post-war additions within boundary). A huge complex, comprising cattle and dead meat markets and associated buildings, now largely demolished with principal entrance facades retained.At NE, covered open area (used as car market), mostly 1866, 4 roof pitches (possibly conceived as a nave-and-aisles arrangement as roof span 2nd from south is the widest; N range seemingly of different date); cast iron columns, iron and steel roof framing, slated and glazed.
Site for new live-cattle market purchased at Graham Square from William Lawrie, in March 1816, and earliest buildings at site erected thereafter.
As completed on opening on 3 October 1911, the complex was huge, enclosing the greater part of Graham Square, Moore Street (its line becoming the "Main Passage") and Armour Street, with pens, lairages and killing rooms extending so far as Duke Street. There were also facilities such as baths, and a gymnasium, while The North British Railway line ran directly underneath. (Historic Scotland)
Site for new live-cattle market purchased at Graham Square from William Lawrie, in March 1816, and earliest buildings at site erected thereafter.
As completed on opening on 3 October 1911, the complex was huge, enclosing the greater part of Graham Square, Moore Street (its line becoming the "Main Passage") and Armour Street, with pens, lairages and killing rooms extending so far as Duke Street. There were also facilities such as baths, and a gymnasium, while The North British Railway line ran directly underneath. (Historic Scotland)
Building Dates
1866
Architects
John Carrick, City Architect 1866-75
Category of Risk and Development History
Condition
Poor
Category of Risk
Moderate
Exemptions to State of Risk
Not to be confused with the gateway incoporated into a new build residential development to the South of the market site.
Field Visits
29/5/2014, 16/02/2023
Development History
23 July 2012: Appears to have been vacated and is lying empty. Not to be confused with the earlier section of the complex was which previously on the At Risk Register, subject to a facade retention scheme with new build flats behind. For Investigation.
29 May 2014: External inspection finds the site now disused following partial use as car market and taxi offices. The site is not fully secured and the buildings are showing signs of deterioration. Setts from the cattle shed floors are loose or being removed. Vegetation is taking hold on the walls. Moved to At Risk.
4 June 2018: Urban Realm website reports (31/05/2018) on a potential redevelopment of the site being proposed by Glasgow City Council.
6 June 2018: Listed Building Consent for demolition of section of former cattle sheds and retention and refurbishment of wrought iron gates is being sought ref: 18/01351/LBA.
16 August 2019: Glasgow City Council planning portal records that the application for Listed Building Consent outlined above (ref: 18/01351/LBA) was withdrawn after validation.
8 December 2019: A member of the public notes a press article (reGlasgow 3/12/2019) on the supporting for full planning permission (19/01220/FUL) for the re-development of the site.
24 January 2021: A member of the public advises that building works have begun on site, at the North West corner near the entrance to Duke Street.
16 September 2021: Scottish Housing News reports (13/09/2021) funds are being allocated from the Vacant and Derelict Investment Programme for development of the site into an area of use for community enterprises.
8 December 2021: Scottish Housing News reports (03/12/2021) that the Glasgow City Council will receive £450,474 from the Vacant and Derelict Land Investment Programme to redevelop the site.
7 February 2023: External inspection finds that the site appears disused and unmaintained. The gateway on Bellgrove St suffers from vegetation growth and peeling paint. The open-air sheds in the middle of the site show signs of slate loss, leaving the sarking exposed. There are holes in some sections of the roof. The metal structure appears to be rusting, especially around areas of broken rainwater goods and along horizontal beams. The roof of the gate house on Melbourne St appears intact. The masonry suffers from vegetation growth and shows signs of damp. The gate is intact but the decorative iron work is heavily rusted. The site appears to be generally secured.
1 July 2024: Full planning permission and listed building consent (ref:24/01294/FUL & 24/01296/LBA) is being sought for external alterations to shed structures, with fabric repairs and refurbishment, including partial and selective demolition, re-slating and replacement of roof coverings, installation of rooflights and PV solar panels, leadwork, rainwater goods and associated works. Listed building consent (ref:24/01376/LBA) is being sought for repair and refurbishment of boundary walls and gates and associated works.
4 July 2024: Full planning permission (ref: 24/01375/FUL) is being sought for use of land for mixed use sports centre, padel tennis courts and events space (Class 11), bar (Sui Generis) and restaurant (Class 3), enterprise centre and upcycling centre (Class 4), including repair and refurbishment of boundary walls and gates, landscaping and associated works.
Guides to Development
Conservation Area
Planning Authority Contact
PAC Telephone Number
0141 287 5492
Availability
Current Availability
Unknown
Appointed Agents
Price
Occupancy
Vacant
Occupancy Type
N/A
Present/Former Uses
Name of Owners
Unverified see FAQ on ascertaining ownership
Type of Ownership
Unknown
Information Services
Additional Contacts/Information Source
Bibliography
Online Resources
Classification
Markets
Original Entry Date
23-JUL-12
Date of Last Edit
09/08/2023



