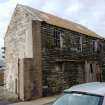Notice
Following a review of the Buildings at Risk Register we have paused the Register while we consider options for its future.
The website will remain accessible and searchable during this time, but it will not be updated and we’re not accepting nominations for additions to the Register. If you need to contact us about the BARR please email hmenquiries@hes.scot
Read the review report here and you can find out more about why we have paused the BARR on our news centre.
Dwelling ?, Burn Street, Wick
Ordnance Survey licence number AC0000807262. All rights reserved. © Copyright and database right 2025. Public Sector Viewing Terms
Useful Links
- Canmore:
- WICK, BURN STREET, DWELLING ?
General Details and Location
Category
AT RISK
Name of Building
Dwelling ?
Other Name(s)
Address
Burn Street, Wick
Locality
Postcode
Planning Authority
Divisional Area
Reference No
5368
Listing Category
Unlisted
OS Grid Ref
ND 36567 50825
Location Type
Urban
HS Reference No
Description
Two storey three bay building of random rubble construction with a corrugated iron roof. Upper floor windows retain sash and cash windowframes. Aerial photography from 2008 shows the building with chimney stacks intact.
Telford's plan of Pulteneytown village and harbour area 1807 for the British Fisheries Society, laid out plots along Harbour Quay for 21 curing houses. The street frontages had to be filled and could be used for a dwelling house with sheds to the side, but the buildings had to be used by fish curers, fishermen, or people employed by them. Lots were advertised for sale from 1808. (Caithness A Cultural Crossroad)
The street pattern along Harbour Quay is clearly established and documented on the 1832 Great Reform Act Plan. The 1872 Large Scale Scottish Town Plan for Wick, notes the yard to the rear as a Curing Yard. Building potential a former dwelling at the front of the plot with fire curing buildings to the rear. Wick grew rapidly during the 19th century to become the largest Herring Port in Europe.
Telford's plan of Pulteneytown village and harbour area 1807 for the British Fisheries Society, laid out plots along Harbour Quay for 21 curing houses. The street frontages had to be filled and could be used for a dwelling house with sheds to the side, but the buildings had to be used by fish curers, fishermen, or people employed by them. Lots were advertised for sale from 1808. (Caithness A Cultural Crossroad)
The street pattern along Harbour Quay is clearly established and documented on the 1832 Great Reform Act Plan. The 1872 Large Scale Scottish Town Plan for Wick, notes the yard to the rear as a Curing Yard. Building potential a former dwelling at the front of the plot with fire curing buildings to the rear. Wick grew rapidly during the 19th century to become the largest Herring Port in Europe.
Building Dates
Probably early 19th century
Architects
Plots laid out by Thomas Telford
Category of Risk and Development History
Condition
Poor
Category of Risk
Moderate
Exemptions to State of Risk
Field Visits
19/6/2012, 27/9/2013
Development History
19 June 2012: External inspection finds the roof is in poor condition: rusty and patched it is not wind and water tight. The windows have lost their glazing and the frames are in poor condition. The door is deteriorating. Plants have been removed from the walls but are growing back.
27 September 2013: External inspection finds the building remains in much the same condition as seen previously. The door has been replaced by plywood panels and chicken wire inserted into window openings.
23 February 2024: Desk-based assessment suggests the building remains disused.
Guides to Development
Conservation Area
Wick - Pulteneytown
PAC Telephone Number
Availability
Current Availability
Unknown
Appointed Agents
Price
Occupancy
Vacant
Occupancy Type
N/A
Present/Former Uses
Name of Owners
Unverified see FAQ on ascertaining owership
Type of Ownership
Unknown
Information Services
Additional Contacts/Information Source
Bibliography
Caithness a Cultural Crossroads (1982) ed JR Baldwin p 151-55.
Online Resources
Classification
Terraced Housing
Original Entry Date
17-AUG-12
Date of Last Edit
22/02/2018




