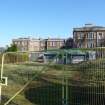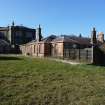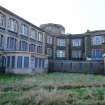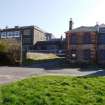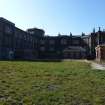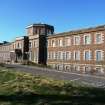Buildings at Risk Register Paused
Following the review of the Buildings at Risk Register the decision has been taken to pause the BARR in order to consider long-term options for its future.
The existing BARR website will remain accessible as a resource, however it will not be updated and we're not accepting nominations for additions to the Register.
Downtime
Please be advised that this website will undergo scheduled maintenance on the following dates:
Sunday 23rd November 18:00 to Monday 24 November 09:00
Murray Royal Hospital (Former): Main Block, Muirhall Road, Perth
Ordnance Survey licence number AC0000807262. All rights reserved. © Copyright and database right 2025. Public Sector Viewing Terms
Useful Links
- NRHE:
- PERTH, BRIDGEND, MURRAY ROYAL HOSPITAL, MAIN BLOCK
- Historic Scotland:
- HS Reference No 39321
General Details and Location
Category
RESTORATION IN PROGRESS
Name of Building
Murray Royal Hospital (Former): Main Block
Other Name(s)
Address
Muirhall Road, Perth
Locality
Postcode
Planning Authority
Divisional Area
Reference No
5385
Listing Category
A
OS Grid Ref
NO 12929 23988
Location Type
Urban
HS Reference No
39321
Description
Large, symmetrical, 3-storey, T-plan, former asylum with dominant octagonal central tower with cupola, with later L-plan single and 2-storey wings added symmetrically to rear (north west), situated on sloping ground.
The Murray Royal Asylum was designed in 1821 by William Burn and extended in 1833 by Burn and again by Andrew Heiton Junior in 1888. Situated on a hill to the east of Perth city, the asylum is the earliest surviving asylum building in Scotland and one of the few remaining from this period in the UK. Based on the 1816-18 Wakefield Asylum design, the building is notable for its retention of its H-plan form, with few additions or extensions since 1888. Externally, the building is generally plain in its design, with the exception of the Doric porch to the entrance. Internally, there is a significant amount of 19th century decorative detail, including a well-detailed former ballroom, former library, timber verandahs and a number of timber fire surrounds. There has been alteration to the interior internally: there was an internal chapel which no longer survives and the circa 1820s staircase in the central octagon was removed in 1864 and a glass cupola added. However, a great deal of the remaining decoration and room layout is considered to be early and late 19th century. This is extremely unusual in a building of this type, where normally much more alteration is common. The Main Building at Murray Royal was designed in 1821 and opened in 1828. It is the earliest surviving asylum building in Scotland. There were other, earlier asylums built: Montrose was the first in 1782, followed by Aberdeen (1800), Glasgow (1807), Dundee (1812) and Edinburgh (1813). These buildings have all been demolished. The Murray Royal hospital was founded from a bequest by a local man, James Murray. It is not clear what his motivation was for the bequest, apart from providing compassionate care and good surroundings for the mentally ill. When originally built, the Murray Royal asylum consisted of a central octagonal section with a staircase and apartments for the superintendent and matron; there were two separate wings for male and female patients, long galleries and large dining rooms and bedrooms. On the John Wood Map of 1832, the building is depicted with a central octagonal section and two wings, radiating north east and south west. In 1833, Burn extended the building to provide further accommodation; although the attic and upper floor was damaged by fire in 1837 this was repaired by 1838. The 1st Edition Ordnance Survey Map of 1866 depicts a roughly H-plan building extending to the north west and these are the wings presumed to have been added. This included further large common rooms. There have been a few external additions to the main building over the course of the 20th century, but the original 3-storey range, central cupola, 1833 and 1888 wings have not been significantly compromised by these additions. This lack of alteration to the exterior is notable for a building of this type and date. The original Burn plan form of 1821 was modelled on the West Riding Pauper Asylum in Wakefield by Watson & Pritchett in 1816-18. This was H-plan, with a central range, containing apartments for the matron and superintendent. At each end, there were octagonal towers, with a spiral staircase in the middle and with wings radiating out with gallery and rooms for the patients. At Perth, Burn has adapted this plan to contain one central octagon with 2 radiating wings. Burn gave his plan to the Trustees in 1821, having visited a number of similar institutions in England, but the Trustees did not approve them until 1822. The plan form is contemporary with the early developments in asylum planning. Internally, the long corridors with rooms off was used at Robert Hooke's Bedlam in London in 1676 and remained the basic pattern for patient accommodation in this type of hospital until the latter part of the 19th century. Although there was some alteration to the size of the rooms during the course of the 19th century, the basic layout of these is likely to retain the original 1821-7 scheme. The Asylum bought the neighbouring Pitcullen House (see separate listing,) in 1849 which was used as a residence for the superintendent. From the beginning, the Murray Royal catered for both pauper and richer patients, but in the mid 19th century, the pauper patients were moved to a new asylum in Perthshire. The Murray Royal was then modified internally, with the main staircase being removed and better furnishings put in. In 1888, further wings were added to the building at the north west by the local architect, Andrew Heiton Junior. These can be seen on the 1901 Ordnance Survey Map. Care for the mentally ill altered a great deal over the course of the 18th and 19th centuries. Before this, people with mental health problems were generally concealed from society, sometimes in prisons, and confined often in harsh conditions. Some were looked after in private 'mad-houses', which were unregulated and where the care varied widely. The earliest general infirmaries also had a few cells kept aside for the confinement of 'lunatics', sometimes in damp basements, but the doctors complained that the noise from these people disturbed the other patients and separate buildings were proposed. The first major reform for caring for these patients came from France, particularly Phillipe Pinel (1745-1826) who advocated care and compassion for these patients, rather than confinement and chains. These ideas spread to Scotland and the first asylums here promoted the idea of compassionate care. The plan forms for these large buildings varied, but the most influential was William Stark's Lunatic Asylum of Glasgow (1807) This was built on a radial, panopticon plan, with a central observation section and four radiating wings, where patients could be observed. The patients were rigidly classified into male/ female, rich/poor, curable/incurable, etc. and this classification continued into the 19th century. By the end of the 19th century, attitudes were changing and it was considered better to accommodate patients in smaller houses. A pair of villas was erected at the hospital in 1904. The separate chapel also dates to this time. Over the course of the 20th century, other buildings were added to the complex, the majority of which have since been demolished. The new Murray Royal Hospital was built in 2010-12 and the original buildings are now unoccupied. The majority of early asylum buildings have been demolished as larger institutions were built to replace them in the mid 19th century, and these in turn were often demolished in the 20th century, as care has turned away from large institutions, focussing on smaller units of care. William Burn (1780-1870) was one of Scotland's foremost architects in the 19th century. He began his career by designing public buildings, and includes the design of other important asylums in Scotland, including Royal Edinburgh and Crichton Royal, the typology for which he is responsible for developing in the Scottish context. He is often associated with country house design at which he was very successful and he had a long list of clients, both in Scotland and England. His buildings range from the Greek Revival style to the Scottish Baronial. Listed Building Record updated following a review of the former Murray Royal Asylum site, (2014). Category changed from B to A, (2014). Previously listed with Chapel. Statutory Address amended, (2014). (Historic Scotland)
The Murray Royal Asylum was designed in 1821 by William Burn and extended in 1833 by Burn and again by Andrew Heiton Junior in 1888. Situated on a hill to the east of Perth city, the asylum is the earliest surviving asylum building in Scotland and one of the few remaining from this period in the UK. Based on the 1816-18 Wakefield Asylum design, the building is notable for its retention of its H-plan form, with few additions or extensions since 1888. Externally, the building is generally plain in its design, with the exception of the Doric porch to the entrance. Internally, there is a significant amount of 19th century decorative detail, including a well-detailed former ballroom, former library, timber verandahs and a number of timber fire surrounds. There has been alteration to the interior internally: there was an internal chapel which no longer survives and the circa 1820s staircase in the central octagon was removed in 1864 and a glass cupola added. However, a great deal of the remaining decoration and room layout is considered to be early and late 19th century. This is extremely unusual in a building of this type, where normally much more alteration is common. The Main Building at Murray Royal was designed in 1821 and opened in 1828. It is the earliest surviving asylum building in Scotland. There were other, earlier asylums built: Montrose was the first in 1782, followed by Aberdeen (1800), Glasgow (1807), Dundee (1812) and Edinburgh (1813). These buildings have all been demolished. The Murray Royal hospital was founded from a bequest by a local man, James Murray. It is not clear what his motivation was for the bequest, apart from providing compassionate care and good surroundings for the mentally ill. When originally built, the Murray Royal asylum consisted of a central octagonal section with a staircase and apartments for the superintendent and matron; there were two separate wings for male and female patients, long galleries and large dining rooms and bedrooms. On the John Wood Map of 1832, the building is depicted with a central octagonal section and two wings, radiating north east and south west. In 1833, Burn extended the building to provide further accommodation; although the attic and upper floor was damaged by fire in 1837 this was repaired by 1838. The 1st Edition Ordnance Survey Map of 1866 depicts a roughly H-plan building extending to the north west and these are the wings presumed to have been added. This included further large common rooms. There have been a few external additions to the main building over the course of the 20th century, but the original 3-storey range, central cupola, 1833 and 1888 wings have not been significantly compromised by these additions. This lack of alteration to the exterior is notable for a building of this type and date. The original Burn plan form of 1821 was modelled on the West Riding Pauper Asylum in Wakefield by Watson & Pritchett in 1816-18. This was H-plan, with a central range, containing apartments for the matron and superintendent. At each end, there were octagonal towers, with a spiral staircase in the middle and with wings radiating out with gallery and rooms for the patients. At Perth, Burn has adapted this plan to contain one central octagon with 2 radiating wings. Burn gave his plan to the Trustees in 1821, having visited a number of similar institutions in England, but the Trustees did not approve them until 1822. The plan form is contemporary with the early developments in asylum planning. Internally, the long corridors with rooms off was used at Robert Hooke's Bedlam in London in 1676 and remained the basic pattern for patient accommodation in this type of hospital until the latter part of the 19th century. Although there was some alteration to the size of the rooms during the course of the 19th century, the basic layout of these is likely to retain the original 1821-7 scheme. The Asylum bought the neighbouring Pitcullen House (see separate listing,) in 1849 which was used as a residence for the superintendent. From the beginning, the Murray Royal catered for both pauper and richer patients, but in the mid 19th century, the pauper patients were moved to a new asylum in Perthshire. The Murray Royal was then modified internally, with the main staircase being removed and better furnishings put in. In 1888, further wings were added to the building at the north west by the local architect, Andrew Heiton Junior. These can be seen on the 1901 Ordnance Survey Map. Care for the mentally ill altered a great deal over the course of the 18th and 19th centuries. Before this, people with mental health problems were generally concealed from society, sometimes in prisons, and confined often in harsh conditions. Some were looked after in private 'mad-houses', which were unregulated and where the care varied widely. The earliest general infirmaries also had a few cells kept aside for the confinement of 'lunatics', sometimes in damp basements, but the doctors complained that the noise from these people disturbed the other patients and separate buildings were proposed. The first major reform for caring for these patients came from France, particularly Phillipe Pinel (1745-1826) who advocated care and compassion for these patients, rather than confinement and chains. These ideas spread to Scotland and the first asylums here promoted the idea of compassionate care. The plan forms for these large buildings varied, but the most influential was William Stark's Lunatic Asylum of Glasgow (1807) This was built on a radial, panopticon plan, with a central observation section and four radiating wings, where patients could be observed. The patients were rigidly classified into male/ female, rich/poor, curable/incurable, etc. and this classification continued into the 19th century. By the end of the 19th century, attitudes were changing and it was considered better to accommodate patients in smaller houses. A pair of villas was erected at the hospital in 1904. The separate chapel also dates to this time. Over the course of the 20th century, other buildings were added to the complex, the majority of which have since been demolished. The new Murray Royal Hospital was built in 2010-12 and the original buildings are now unoccupied. The majority of early asylum buildings have been demolished as larger institutions were built to replace them in the mid 19th century, and these in turn were often demolished in the 20th century, as care has turned away from large institutions, focussing on smaller units of care. William Burn (1780-1870) was one of Scotland's foremost architects in the 19th century. He began his career by designing public buildings, and includes the design of other important asylums in Scotland, including Royal Edinburgh and Crichton Royal, the typology for which he is responsible for developing in the Scottish context. He is often associated with country house design at which he was very successful and he had a long list of clients, both in Scotland and England. His buildings range from the Greek Revival style to the Scottish Baronial. Listed Building Record updated following a review of the former Murray Royal Asylum site, (2014). Category changed from B to A, (2014). Previously listed with Chapel. Statutory Address amended, (2014). (Historic Scotland)
Building Dates
Opened 1827, north wings 1833
Architects
William Burn
Category of Risk and Development History
Condition
Good
Category of Risk
Moderate
Exemptions to State of Risk
Field Visits
12/3/2014
Development History
18 September 2012: Nominated by a member of the public. A new hospital has been built elsewhere on the site, the original hospital buildings to remain - the main block, former chapel and two villas are understood to be vacant. Local planners advise NHS Tayside had conveened a Surplus Buildings Group to consider alternative uses for the buildings. No formal proposals have been submitted as yet. For Investigation.
4 October 2013: Rydens have been commissioned to complete a masterplan for the redevelopment of the site.
12 March 2014: External inspection finds the buildings are disused but appear to be in good condition. All ground floor level openings are boarded up. The main hospital complex is a large building complex in need of a new use. <br />
<br />
Masterplanning for the re-use and development of the surplus hospital buildings and land commenced in October 2013, with community consultation exercises commencing in December 2013. Three options for the development of the site were outlined at a March 2014 event which sought to retain the built heritage, with varying re-uses and new build elements, assessed by the masterplanners as being significant, namely the main block (with demolition of later wings) the chapel and Pitcullen House. It is unclear whether the two ward building villas are also to be proposed for retention. An application for Planning Permission in Principle for the redevelopment of the surplus sites is anticipated.
29 September 2014: Local planners note concerns were raised (during the masterplan consultation) by Perth and Kinross Council and Historic Scotland at the proposal to demolish the Heiton wings.
5 April 2018: Planning Permission in Principle is being sought for a residential redevelopment of the main hospital building, Birnam and Elcho ward buildings, re-use of the former chapel a communal building, alongside associated new build dwellings/ landscaping works ref: 18/00094/IPM. Listed Building Consent for selected demolitions to existing hospital buildings and the full demolition of the disused, fire damaged Gilgal ward building (deemed listed by curtilage) is also being sought ref: 18/00307/LBC.
17 February 2020: A member of the public notes listed building consent for the conversion of buildings into residential use, with demolition works including the clearance of the Gilgal building, was conditionally approved (18/00307/LBC) in 2019 and that The Courier reported (9/12/2019) on vandalism and theft at the site.<br />
<br />
An application for outline planning permission for the residential development of the site is under appeal (18/00014/NONDET). <br />
15 November 2021: Listed building consent (21/00412/LBC) for installation of replacement windows.
2 February 2023: Planning permission (22/02187/FLL) and Listed Building Consent(22/02185/LBC) applications have been submitted for extensions to add lift towers.
18 July 2024: Previously noted consents have been withdrawn.<br />
Listed building consent (23/01377/LBC) was conditionally approved for alterations to the south east/south west wings, central atrium and central section of building (phase 1), 21/12/2023. The application notes that the intention is to save the former hospital from further decline by converting into residential accommodation. Consents are to be sought in phases.
19 July 2024: Previously noted consents have been withdrawn.<br />
Listed building consent (23/01377/LBC) was conditionally approved for alterations to the south east/south west wings, central atrium and central section of building (phase 1), 21/12/2023. The application notes that the intention is to save the former hospital from further decline by converting into residential accommodation. Consents are to be sought in phases.
Guides to Development
Conservation Area
Planning Authority Contact
PAC Telephone Number
Availability
Current Availability
Not Available
Appointed Agents
Price
Occupancy
Vacant
Occupancy Type
N/A
Present/Former Uses
Name of Owners
NHS Tayside
Type of Ownership
Health Authority/Trust
Information Services
Additional Contacts/Information Source
Bibliography
Online Resources
Classification
Hospitals
Original Entry Date
18-SEP-12
Date of Last Edit
07/07/2023



