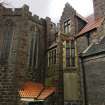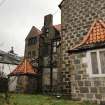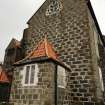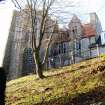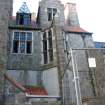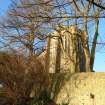St Margaret of Scotland Chapel with Former Convent Wing, Spittal, Aberdeen
Ordnance Survey licence number AC0000807262. All rights reserved. © Copyright and database right 2024. Public Sector Viewing Terms
Useful Links
- Canmore:
- ABERDEEN, 17 SPITAL, EPISCOPAL CONVENT AND CHAPEL OF ST MARGARET OF SCOTLAND
- Historic Scotland:
- HS Reference No 19961
General Details and Location
Category
AT RISK
Name of Building
St Margaret of Scotland Chapel with Former Convent Wing
Other Name(s)
Address
Spittal, Aberdeen
Locality
Postcode
Planning Authority
Divisional Area
Reference No
5395
Listing Category
A
OS Grid Ref
NJ 94056 07407
Location Type
Urban
HS Reference No
19961
Description
Particularly fine Gothic chapel with canted, buttressed and castellated apsidal chancel springing from steep hillside and adjoining 2-storey and attic, 2-bay convent wing with transomed and mullioned windows and distinctive V-plan bay rising through 2 floors. Squared and pinned granite rubble with polished ashlar dressings. Part of a wider former convent complex.
Place of worship no longer in use as such. Part of an 'A' Group including '15 and 17 Spital' (see separate listing) formerly linked and adapted as accommodation for Comper's 1890s convent scheme.
The former Episcopal Chapel and Convent of St Margaret is an exceptional and important example of its date in Scotland. Built at the close of the 19th century, it was a major milestone in the career of nationally renowned architect Sir J Ninian Comper as his first major commission. Occupying an imposing position on high ground visible from the sea shore, and on the main route to the University and Old Aberdeen, the Chapel and Convent group contribute significantly to the architectural interest of the city. The fine interiors are also of a particularly high quality.
The plans, which were held at the Convent at the time of the original listing, were approved on 24 September 1891 although building was not completed until 1898. After restoration work in 1988, the Convent was closed in the early years of the 21st century.
J Ninian Comper (1864-1960) was born in Aberdeen, the son of an Episcopalian clergyman, and was articled to Bodley and Garner from 1883 to 1887. Working in Scotland, England and Wales, his list of ecclesiastical commissions is vast, incorporating all aspects of restoration and additional work as well as new churches and memorials. Other churches designed by Comper include St Margaret's at Braemar and St Mary's at Kirriemuir (see separate listings) and St Cyprian in Marylebone, London.
List description revised 2011. (Historic Scotland)
Place of worship no longer in use as such. Part of an 'A' Group including '15 and 17 Spital' (see separate listing) formerly linked and adapted as accommodation for Comper's 1890s convent scheme.
The former Episcopal Chapel and Convent of St Margaret is an exceptional and important example of its date in Scotland. Built at the close of the 19th century, it was a major milestone in the career of nationally renowned architect Sir J Ninian Comper as his first major commission. Occupying an imposing position on high ground visible from the sea shore, and on the main route to the University and Old Aberdeen, the Chapel and Convent group contribute significantly to the architectural interest of the city. The fine interiors are also of a particularly high quality.
The plans, which were held at the Convent at the time of the original listing, were approved on 24 September 1891 although building was not completed until 1898. After restoration work in 1988, the Convent was closed in the early years of the 21st century.
J Ninian Comper (1864-1960) was born in Aberdeen, the son of an Episcopalian clergyman, and was articled to Bodley and Garner from 1883 to 1887. Working in Scotland, England and Wales, his list of ecclesiastical commissions is vast, incorporating all aspects of restoration and additional work as well as new churches and memorials. Other churches designed by Comper include St Margaret's at Braemar and St Mary's at Kirriemuir (see separate listings) and St Cyprian in Marylebone, London.
List description revised 2011. (Historic Scotland)
Building Dates
designed 1891, dated 1892; restored 1988
Architects
Sir J Ninian Comper of Bucknall and Comper; restored Lyon & McPherson
Category of Risk and Development History
Condition
Fair
Category of Risk
Low
Exemptions to State of Risk
This record only applies to the chapel and one bay to the immediate N of the chapel.
Field Visits
28/11/2012, 06/03/2019
Development History
19 September 2012: Historic Scotland advise the former chapel is now disused. For Investigation.
28 November 2012: External inspection finds the building externally appears to be in fair condition. At time of inspection work was underway to remove internal timber affected by rot. The chapel and linked bay are understood to remain disused. The chapel is understood to have last been a consecrated church around 2008. The adjacent two storey and attic buildings have been converted to HMO accomodation. Moved to At Risk.
6 March 2019: External inspection finds no significant change from previous site visit. The building remains in Fair condition with a number of boarded up windows, some broken panes evident. Grounds are unsecured. Some construction supplies on the grounds indicate repair works may have been carried out or are ongoing. Deterioration continues.
Guides to Development
Conservation Area
Old Aberdeen
Planning Authority Contact
PAC Telephone Number
01224 522246
Availability
Current Availability
Unknown
Appointed Agents
Price
Occupancy
Vacant
Occupancy Type
N/A
Present/Former Uses
Name of Owners
Unverified see FAQ on ascertaining ownership
Type of Ownership
Unknown
Information Services
Additional Contacts/Information Source
Bibliography
Online Resources
Classification
Churches and Chapels
Original Entry Date
19-SEP-12
Date of Last Edit
05/07/2022



