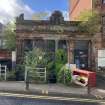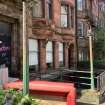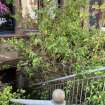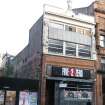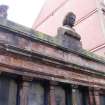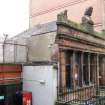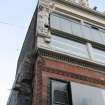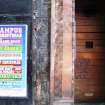Notice
Following a review of the Buildings at Risk Register we have paused the Register while we consider options for its future.
The website will remain accessible and searchable during this time, but it will not be updated and we’re not accepting nominations for additions to the Register. If you need to contact us about the BARR please email hmenquiries@hes.scot
Read the review report here and you can find out more about why we have paused the BARR on our news centre.
Piano Showroom (Former), 520, Sauchiehall Street, City Centre
Ordnance Survey licence number AC0000807262. All rights reserved. © Copyright and database right 2025. Public Sector Viewing Terms
Useful Links
- Canmore:
- GLASGOW, 520 SAUCHIEHALL STREET
- Historic Scotland:
- HS Reference No 49921
General Details and Location
Category
AT RISK
Name of Building
Piano Showroom (Former)
Other Name(s)
Address
520, Sauchiehall Street, City Centre
Locality
Postcode
Planning Authority
Divisional Area
Reference No
5729
Listing Category
B
OS Grid Ref
NS 58062 66017
Location Type
Urban
HS Reference No
49921
Description
Late 19th century multi-period, possibly with earlier fabric, former piano showroom, now bar, with linked frontages to Sauchiehall Street (2-storey, now altered) and Renfrew Street (single storey and basement).SAUCHIEHALL STREET ELEVATION: to ground, large opening now with modern entrance and window, with circa 1895 red sandstone ashlar surround with Greek detailing by David Paton Low. Single storey addition above of circa 1897 by Bruce & Hay. Dentilled cornice, flanking torch-bearing Ionic order caryatids, eaves cornice and stepped parapet with pipe-playing winged Harmony figure.RENFREW STREET ELEVATION: circa 1897, Bruce & Hay, single storey and basement 5-bay red ashlar sandstone. Corniced pilasters dividing bays, eaves cornice and parapet with central prominent bust of Beethoven. Piended roof. To right, entrance, to left, 4 single light windows with 2 basement entrances below.Modern glazing. Grey slates to Renfrew Street building. Pair of cast-iron lamp posts with some railing to Renfrew Street.
An idiosyncratic streetscape feature with striking sculpture-embellished elevations to both Sauchiehall Street and Renfrew Street, that to Sauchiehall Street altered. The building has an extensive and complicated history. On this site was the Georgian terrace Albany Place of which there may still be some remaining fabric. In the late 1890s the Albany Place feus were extended to the north and south to permit frontages on to Sauchiehall Street and Renfrew Street. Thomas Ewing, a piano seller, commissioned David Paton Low to create a single-storey salon fronting on to Sauchiehall Street and linking back to his lodgings at 5 Albany Place. Initially named Albany Galleries, it later became Ewing Galleries. In 1897 Bruce & Hay were commissioned by Ewing to extend his premises to the rear towards Renfrew Street. A large rooflit hall for performances was linked to the rear of Albany Place. At the same time the Sauchiehall Street elevation was raised by a storey to accommodate a small salon at 1st floor level. In 1912 the building became a cinema, the Vitagraph (later, the King's Cinema), with major (principally internal) alterations carried out by John Fairweather in 1914. A lounge and tearoom were created within the Sauchiehall side. It is now a bar and nightclub. The Cinema Theatre Association website notes that "As a cinema, it originally seated around 625 in stalls and circle. Renamed the King's Cinema in 1914, and additional interior renovations were carried out in 1931. In 1954 it was the Newscine, a dedicated newsreel cinema, now seating 450. This venture was shortlived, and it started showing full features again, as the Newscine, from 1955. It became the Curzon in 1960, and the Classic in 1964. The building ended its days as a cinema in 1984 as the Tatler Cinema Club". References and Notes updated as part of Cinemas Thematic Study 2007-08. (Historic Scotland)
An idiosyncratic streetscape feature with striking sculpture-embellished elevations to both Sauchiehall Street and Renfrew Street, that to Sauchiehall Street altered. The building has an extensive and complicated history. On this site was the Georgian terrace Albany Place of which there may still be some remaining fabric. In the late 1890s the Albany Place feus were extended to the north and south to permit frontages on to Sauchiehall Street and Renfrew Street. Thomas Ewing, a piano seller, commissioned David Paton Low to create a single-storey salon fronting on to Sauchiehall Street and linking back to his lodgings at 5 Albany Place. Initially named Albany Galleries, it later became Ewing Galleries. In 1897 Bruce & Hay were commissioned by Ewing to extend his premises to the rear towards Renfrew Street. A large rooflit hall for performances was linked to the rear of Albany Place. At the same time the Sauchiehall Street elevation was raised by a storey to accommodate a small salon at 1st floor level. In 1912 the building became a cinema, the Vitagraph (later, the King's Cinema), with major (principally internal) alterations carried out by John Fairweather in 1914. A lounge and tearoom were created within the Sauchiehall side. It is now a bar and nightclub. The Cinema Theatre Association website notes that "As a cinema, it originally seated around 625 in stalls and circle. Renamed the King's Cinema in 1914, and additional interior renovations were carried out in 1931. In 1954 it was the Newscine, a dedicated newsreel cinema, now seating 450. This venture was shortlived, and it started showing full features again, as the Newscine, from 1955. It became the Curzon in 1960, and the Classic in 1964. The building ended its days as a cinema in 1984 as the Tatler Cinema Club". References and Notes updated as part of Cinemas Thematic Study 2007-08. (Historic Scotland)
Building Dates
Late 19th century multi-period, possibly with earlier fabric
Architects
Predominantly David Paton Low, Bruce & Hay, with sculpture by James Ewing
Category of Risk and Development History
Condition
Poor
Category of Risk
Moderate
Exemptions to State of Risk
Field Visits
17/1/2014, 24/08/2023
Development History
17 January 2014: External inspection finds the building, previously in use as a nightclub, now disused. The building has gone through various incarnations in recent years and the leasehold is now being marketed for sale ( a Chirstie & Co saleboard is affixed). The removal of the building from the adjacent plot has exposed the side elevation and vegetation growth is taking hold. Damp is impacting the stonework of the Renfrew Street Elevation.
June 2019: A member of the public notes the building remains disused. Some graffiti is presence on the facade.
26 July 2019: Local planners note the bust of Beethoven (to the Renfrew St elevation) has been damaged and the head removed - the loss is under investigation by the police and Glasgow City Council.
21 September 2020: A member of the public notes an article in Scottish Construction Now (29/7/2020) reporting on early proposals by a developer for the construction of new build retail units and flats, potentially behind a retained facade of the existing building.
30 July 2021: Planning permission (21/02069/FUL) and listed building consent (21/02068/FUL) being sought for erection of residential development, 87 units with Class 1 (Retail), Class 2 (Financial, Professional and Other Services), Class 3 (Food & Drink), Class 4 (Business) and Class 11 (Assembly & Leisure) uses, including demolition of existing building with facade retention and other associated works.
30 January 2023: Glasgow Live on 5th July 2021 reports that the previously missing Beethoven bust has been recovered and removed for conservation works.
16 May 2023: ReGlasgow website notes a revision to the development proposal for the site - a reduction in height to the newbuilt element, and a reduction in the overall units from 87 to 73.
24 August 2023: External inspection finds the building remains disused. The front elevation appears to be in fair condition with all three statues intact. Some dampness accumulating at parapet level, with vegetation establishing in opening joints. The rear elevation has deteriorated since the previous site visit, dampness a growing issue with salts evident. Vegetation is engulfing the basement level. As noted previously the Beethoven bust has been removed. Roofs were not visible and could not be assessed. Condition moved to Poor and Risk to Moderate.
4 July 2024: Previously noted listed building consent and planning permission (ref:21/02069/FUL & 21/02068/LBA) have been conditionally granted.
Guides to Development
Conservation Area
Central Area
Planning Authority Contact
PAC Telephone Number
0141 287 5492
Availability
Current Availability
Not Available
Appointed Agents
Price
Occupancy
Vacant
Occupancy Type
N/A
Present/Former Uses
Name of Owners
Unverified see FAQ on ascertaining ownership
Type of Ownership
Unknown
Information Services
Additional Contacts/Information Source
Bibliography
Online Resources
Classification
Shops
Original Entry Date
24-JUN-14
Date of Last Edit
16/10/2023



