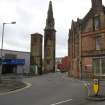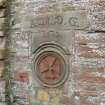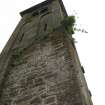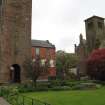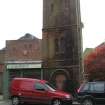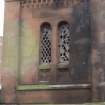Notice
Following a review of the Buildings at Risk Register we have paused the Register while we consider options for its future.
The website will remain accessible and searchable during this time, but it will not be updated and we’re not accepting nominations for additions to the Register. If you need to contact us about the BARR please email hmenquiries@hes.scot
Read the review report here and you can find out more about why we have paused the BARR on our news centre.
St Andrew's Cathedral Towers, Shakespeare Street, Dumfries
Ordnance Survey licence number AC0000807262. All rights reserved. © Copyright and database right 2025. Public Sector Viewing Terms
Useful Links
- Canmore:
- DUMFRIES, SHAKESPEARE STREET, ST ANDREW'S RC PRO-CATHEDRAL, STEEPLE TOWER
- Historic Scotland:
- HS Reference No 26342
General Details and Location
Category
AT RISK
Name of Building
St Andrew's Cathedral Towers
Other Name(s)
Address
Shakespeare Street, Dumfries
Locality
Postcode
Planning Authority
Divisional Area
Reference No
5865
Listing Category
B
OS Grid Ref
NX 97459 76086
Location Type
Urban
HS Reference No
26342
Description
2 broadly similar Romanesque towers, now free-standing, remains of pro-cathedral burnt 1961. Both towers are square-plan, W-facing and with round-arched doors, openings and recessed panels, clasping pilaster strips, louvred bipartite belfry in each top stage; some arcaded corbel tables. Red ashlar, exposed rubble where church formerly adjoined.
North tower: "designed by the Honourable Marmaduke C Maxwell of Terregles" (MacDowall); built 1843, together with (demolished) school; 4 stages, pair tall round-arched panels in 3rd stage. Shallow-pitched and slated pyramidal capping suggests original intention to add spire.
South tower: by John H Bell (? of Dumfries), and built by 1858 when lucarned tall Gothic broach spire (135' high excluding 12' cross finial) was added by Alexander Fraser of Dumfries. Tower has 3 tall stages; modern sculpture of St Andrew on E face. Some fragments of church walling also survive.
Original building 1811. Transepts and domed aisle added 1871-2; interior decorated with "arabesque designs", 1879. Marmaduke C Maxwell is not otherwise known as a gentleman architect, and the N tower is unlikely to be entirely his design. (Historic Scotland)
North tower: "designed by the Honourable Marmaduke C Maxwell of Terregles" (MacDowall); built 1843, together with (demolished) school; 4 stages, pair tall round-arched panels in 3rd stage. Shallow-pitched and slated pyramidal capping suggests original intention to add spire.
South tower: by John H Bell (? of Dumfries), and built by 1858 when lucarned tall Gothic broach spire (135' high excluding 12' cross finial) was added by Alexander Fraser of Dumfries. Tower has 3 tall stages; modern sculpture of St Andrew on E face. Some fragments of church walling also survive.
Original building 1811. Transepts and domed aisle added 1871-2; interior decorated with "arabesque designs", 1879. Marmaduke C Maxwell is not otherwise known as a gentleman architect, and the N tower is unlikely to be entirely his design. (Historic Scotland)
Building Dates
1843; circa 1853
Architects
Category of Risk and Development History
Condition
Poor
Category of Risk
Low
Exemptions to State of Risk
The retail unit attached to the towers in not considered At Risk.
Field Visits
7/5/2014
Development History
7 May 2014: External inspection finds the two substantial towers, remnants of the former church at the site, generally in poor condition: walls are very damp with growths of vegetation at several levels and are very green from algae bloom. Leaded lights are in very poor condition having been comprehensively broken.
2 August 2024: Desk-based assessment suggests the buildings remains At-Risk.
Availability
Current Availability
Not Available
Appointed Agents
Price
Occupancy
Vacant
Occupancy Type
N/A
Present/Former Uses
Name of Owners
Unverified see FAQ on ascertaining ownership
Type of Ownership
Unknown
Information Services
Additional Contacts/Information Source
Bibliography
Online Resources
Classification
Monuments
Original Entry Date
14-NOV-14
Date of Last Edit
16/03/2015



