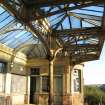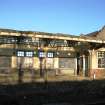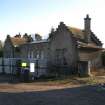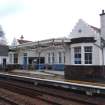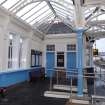Buildings at Risk Register Paused
Following the review of the Buildings at Risk Register the decision has been taken to pause the BARR in order to consider long-term options for its future.
The existing BARR website will remain accessible as a resource, however it will not be updated and we're not accepting nominations for additions to the Register.
Laurencekirk Railway Station and Canopy, Station Road, Laurencekirk
Ordnance Survey licence number AC0000807262. All rights reserved. © Copyright and database right . Public Sector Viewing Terms






